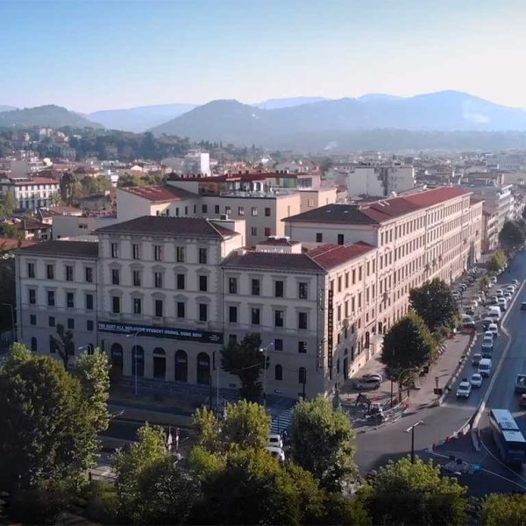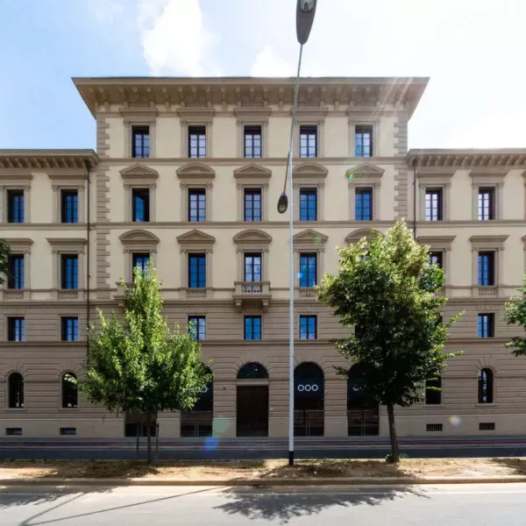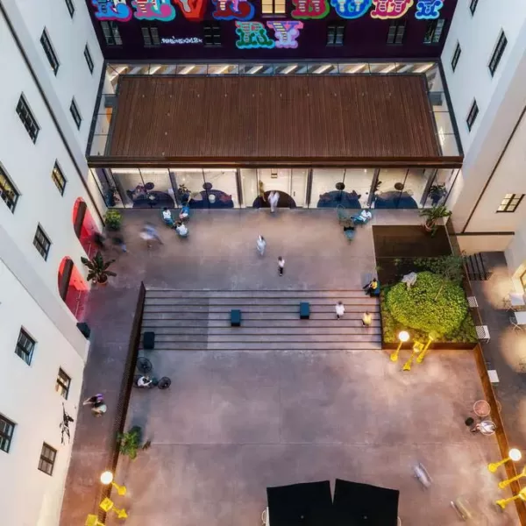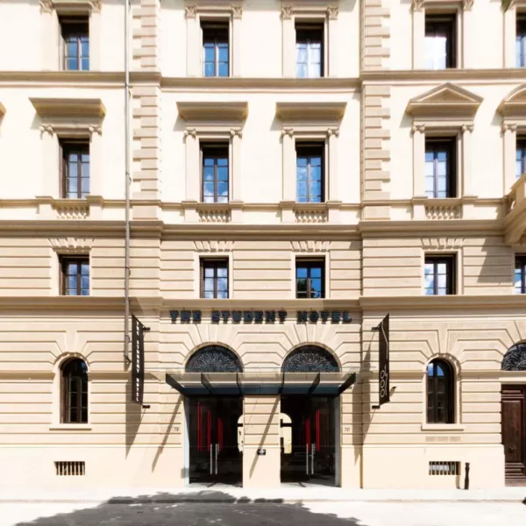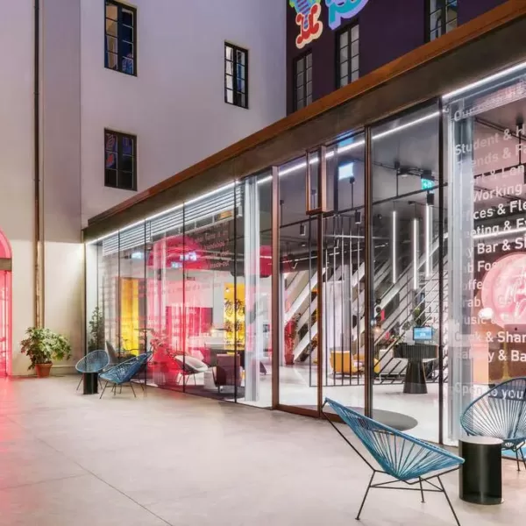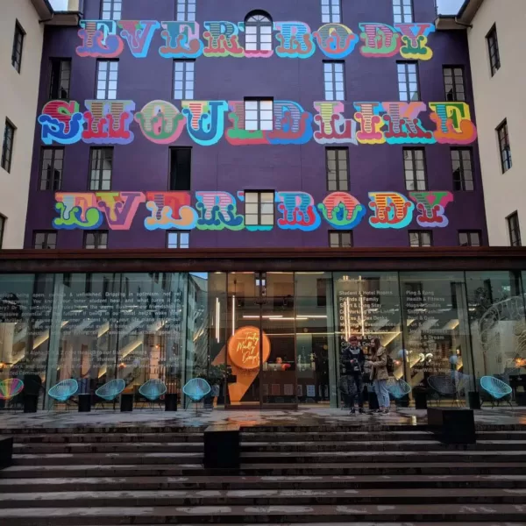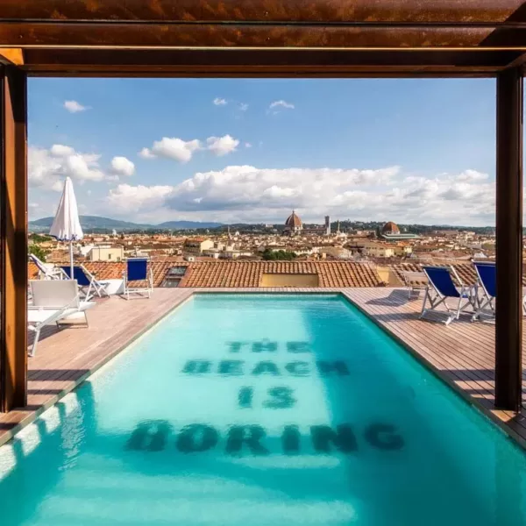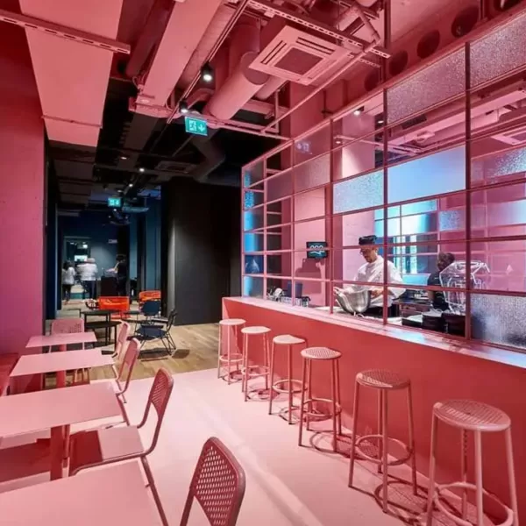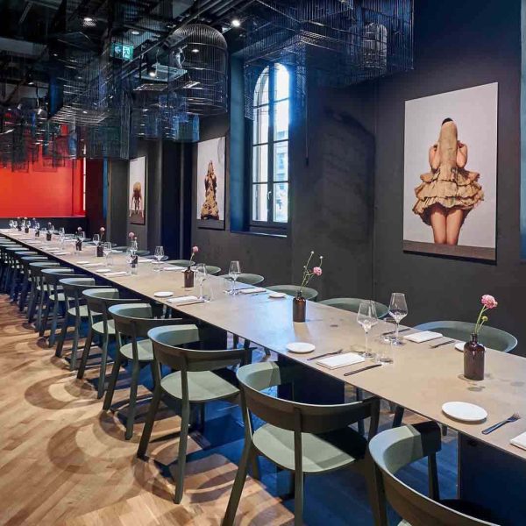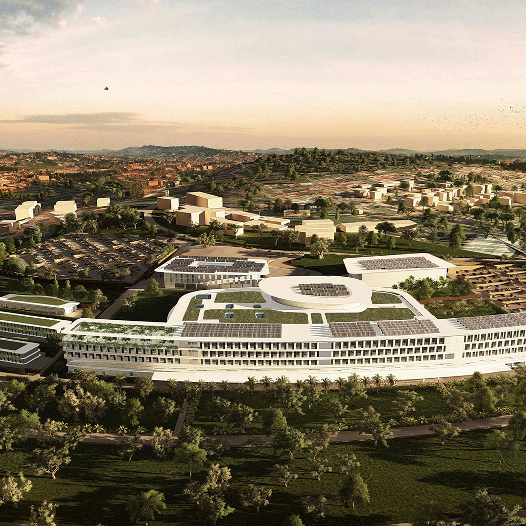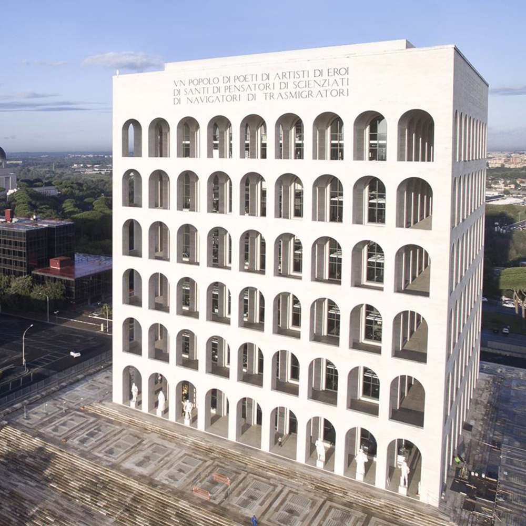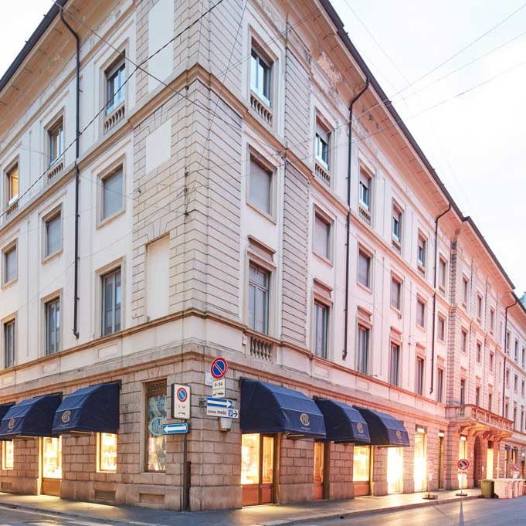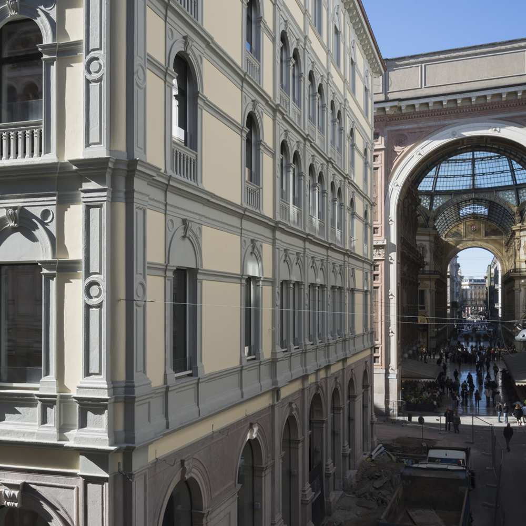The Student Hotel Florence Lavagnini - Palazzo del Sonno
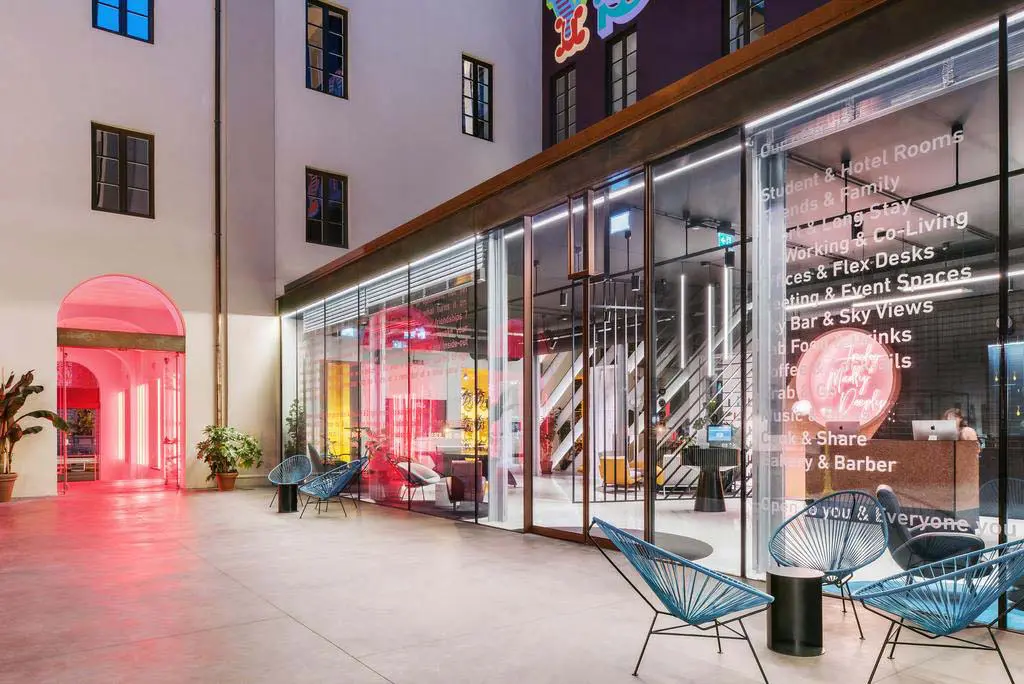
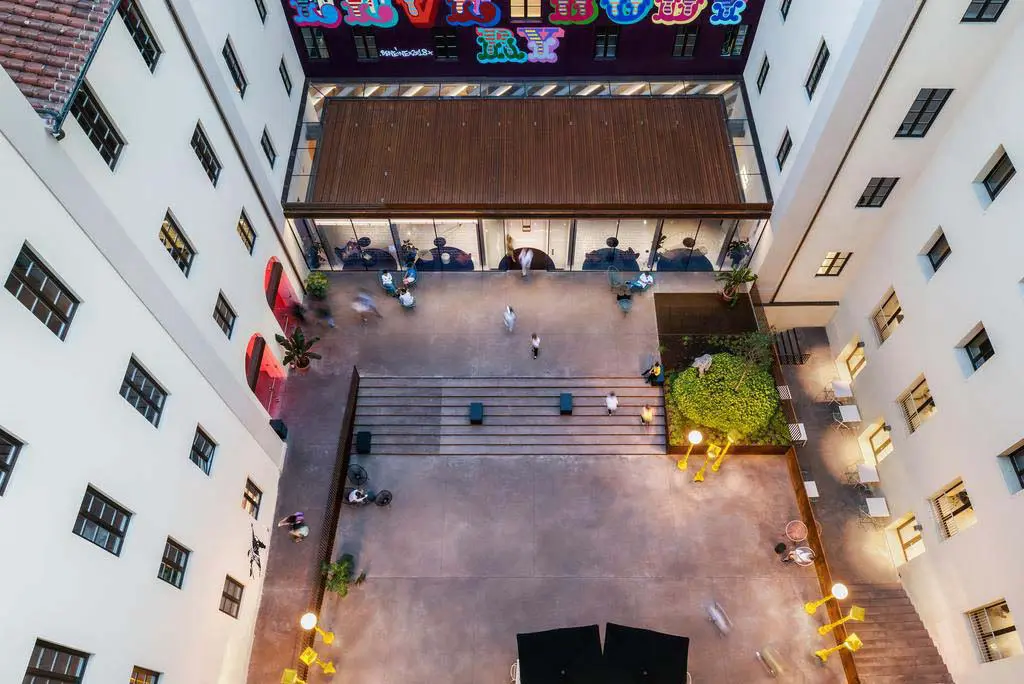
The Social Hub Firenze Lavagnini represents an absolute revolution in the world of Italian student hospitality. The hotel combines a contemporary and high-tech vocabulary, located within a portion of the historic Palazzo. A building dating back to the 19th century, abandoned for years, the so-called ‘Palazzo del Sonno’, the work of Giuseppe Poggi, former headquarters of the railways offices in viale Lavagnini, has seen its 22,000 m2 of internal surface transformed into this dynamic and creative, thanks to a reconversion curated by the Archea Associati studio, responsible for the artistic direction of the restoration, in collaboration with the Bolognese studio Rizoma for the interiors, conceived according to the directives of the new owner of the property, the Dutch start-up The Student Hotel.
From an engineering point of view it was a demanding but also extremely interesting experience to make many heterogeneous environments and mixed functions coexist in a building subject to landscape constraints. A multiplicity of system solutions have been adopted, capable of adequately responding to the needs of each space and its users. Particular care was, as always, dedicated to the sustainability of the intervention, during the design and construction phases, with great attention to the environmental impact, in the management of the construction site as well as in that of resources and materials, obtaining as the crowning achievement of the commitment the BREEAM Very Good certification.
The design of distribution systems for such complex and dynamic interiors favored users being able to manage the environment to make it suitable for their thermal expectations, providing for the construction of mixed-type air conditioning systems, composed of both hydronic-type portions and direct expansion equipment with variable refrigerant gas volume (VRF).
The hydronic component of the system consists of multipurpose air-cooled heat pumps, capable of generating hot fluid and cold fluid at the same time to meet the simultaneous heating and cooling needs that a building such as the student residence may require, guaranteeing maximum energy savings. The multi-purpose groups feed the heating and cooling circuits serving the fan coils and the air handling units envisaged for the common areas on the ground floor and in the basement, and also have the task of generating thermal energy for the production of domestic hot water by means of dedicated preparers. The production of domestic hot water, in moments of maximum consumption, is also ensured by a thermal power plant consisting of two methane gas generators, integrating the heat pumps.
The building has been equipped with a fire extinguishing system, consisting of external and internal fire hydrants. The plant design has adapted in full harmony to the modern aesthetics of the reconversion intervention, aimed at a young, dynamic and cosmopolitan clientele. All the ducts have been left exposed, helping the typically industrial flavor of the environments which combine the great visual impact with the economic advantage of the construction and that of easy maintenance.
The experience of ESA Engineering has been able to face and satisfy the Customer’s requests, in compliance with the design constraints, due to the historical protection that existed on the facade of the building. The VRF systems chosen both to meet the budget imposed by the client and to optimize maintenance processes, are not invasive due to the small size of the pipes and allow thanks to modularity. The subdivision to service the different portions of the building, allowing interventions to be programmed for each sector without compromising the regular functioning of the other areas.
The lighting design project is another particularly relevant aspect, brilliantly performed by ESA Engineering. The lighting system of the facade, studied in respect of the historic character of a building inserted in a restricted context such as the Florentine one, has been able to break the classic compositional rules once inside, adapting to the dynamic climate pursued by the TSH company and to an environment that deliberately adapts to different ages through a contemporary language, apparently informal, but refined in its purposes.
Externally, a soft light, from the bottom up, highlights the three levels of the facade, marking the neo-Renaissance rhythm and, at the same time, giving life to the architectural decorative elements, such as tympanums, columns and pilasters, panes and window frames. To enhance the warm color of the plaster, the right temperature of the light source capable of meeting expectations was meticulously researched.
To guarantee flexibility and better respond to the variegated needs of the interiors, we opted for adjustable lighting fixtures installed on tracks, with high color rendering and glare control for the halls, study rooms and recreational spaces, encouraging a fruition, as pleasant as possible, of the spaces and offering the possibility of adjusting and managing the light levels.
Location
Completed in 2018
Surface Area: about 20.000 m²
Work Team
- Client: The Student Hotel
- Development Management: Progenia
- Project Management: Arcadis
- Concept Architect: TSH
- Executive Architect: Archea Associati
- Interior Design: Rizoma Architetture
- Structure Design, Construction Supervision: AEI Progetti
- MEP Design, Construction Supervision: ESA engineering
- Acoustic Design: ESA engineering
- Fire Safety Design: ESA engineering
- Hygiene Consultancy: ESA engineering
- Lighting Design: ESA engineering
- Decorative Lighting Consultancy: Rizoma Architetture
- GC: Inso
- Photo Credits: The Student Hotel; Rizoma Architetture
