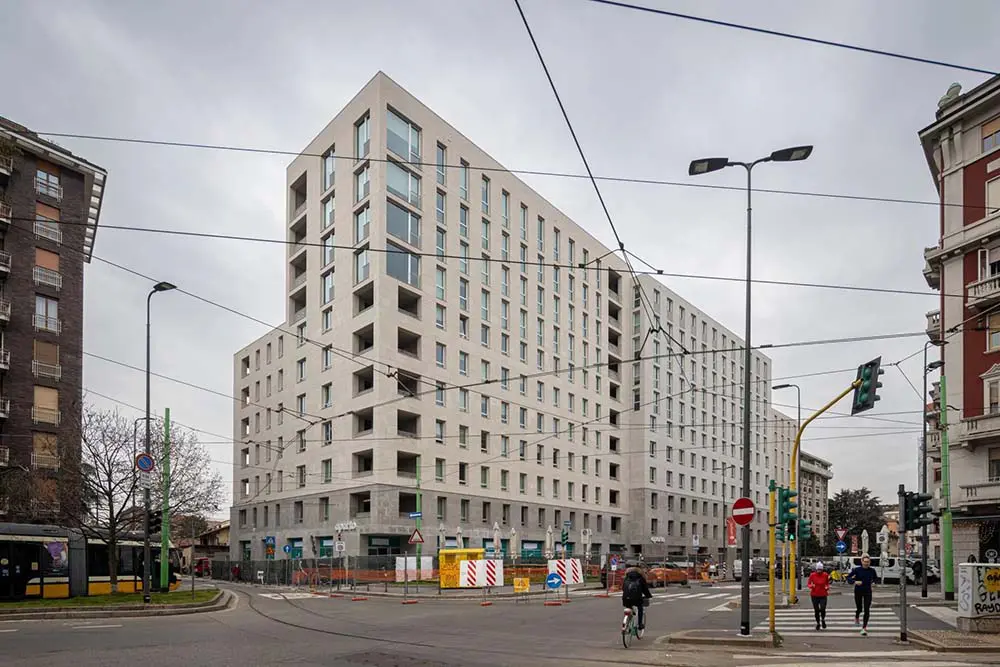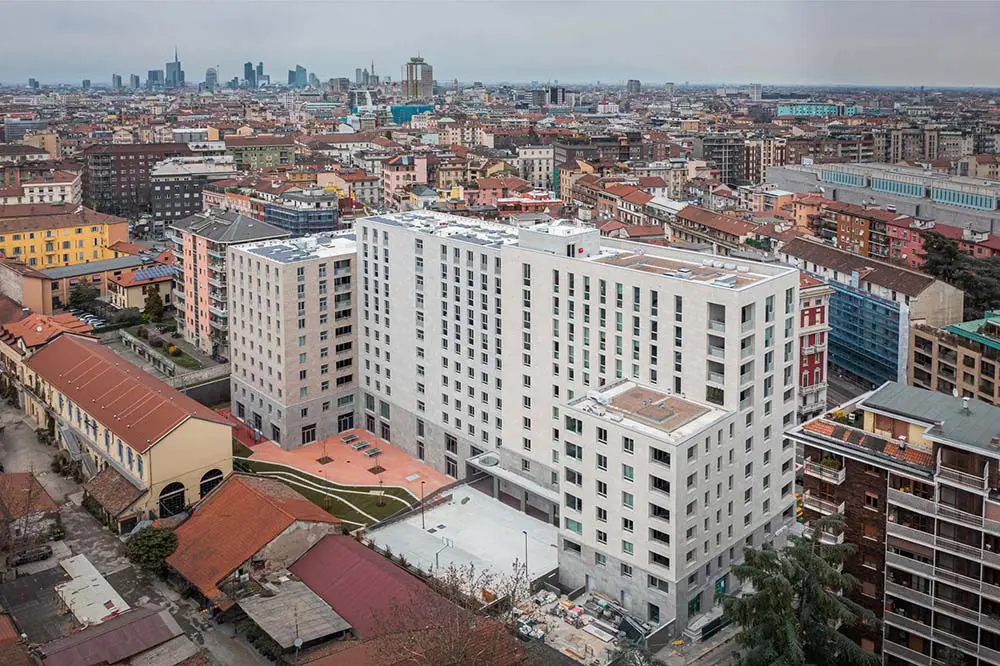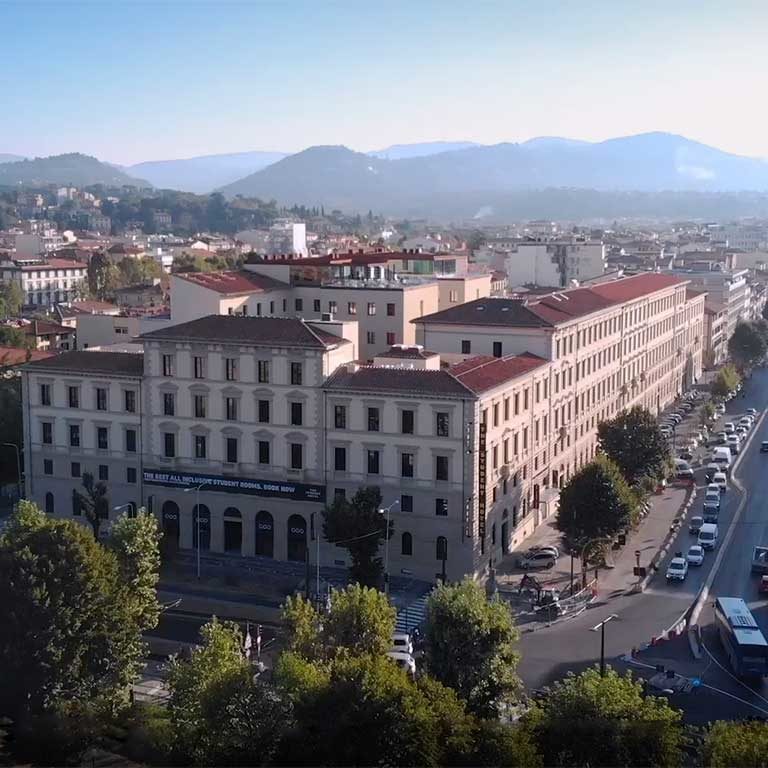aparto Giovenale Studentato Milano


Aparto Giovenale, an imposing complex designed to offer accommodation to students in Milan, was built on a 22,000m2 lot providing for the demolition of a warehouse and disused buildings. The project proposal revitalizes the corner between Via Giovenale and Col Moschin, triggering new dynamics of aggregation and socialization with shared services and spaces open to the city. Located in the Porta Lodovica district near some of the most renowned universities, including the prestigious Bocconi, it inaugurates a series of student residences which, based on high international standards, will enrich the main Italian university cities, in accordance with an initiative planned by the company Hines real estate, in a joint venture with Blue Noble.
The new structure, which promises an accommodation capacity of 600/640 beds. The project, carried out by the young English studio Carmody Groarke in collaboration with the local studio Calzoni Architetti, is inspired by the experiences of excellence that offer Anglo-Saxon models and their innovative visions of co-living. The spaces intended for a vast range of offers satisfy, with extreme flexibility and in compliance with the highest quality, the needs of a community made up mainly of students but also of young national and international professors, who may need both long-term and which shorter. In addition to single and double rooms, the ‘microliving’ solution is also offered: mini-apartments with private kitchen. Study rooms and rooms reserved for events open onto large outdoor areas with gardens or dedicated to physical activity, basketball and training courts complete an internal gym, with a dedicated corner for yoga exercises. There is no lack of practical utility services such as a laundry, bicycle and car parking, refreshment points and a cinema available to residents and the external public.
The building consists of three bodies side by side, respectively of 10, 10 and 8 floors, arranged in gradual sequence, intending to interrupt the rigidity of a continuous facade, proposing and alternately horizontally and vertically smaller volumes, accessible to the city community thanks to courtyards common greens. The blocks are punctuated through the use of a Lombard technoblock with slightly different shades of gray and beige, enriched by inserts of green on the loggias that contribute to enliven the whole. The intervention seeks continuity with the Milanese architectural tradition, maintaining the classic tripartition of the facade: base, body and crown; tripartition that is highlighted with the use of materials and with the different modulation of the openings on the fronts.
Aparto Giovenale will be LEED Gold certified, as it was designed and built according to the highest international standards of environmental sustainability and energy efficiency.
The new student residence, the result of a perfect integrated design, which involved multiple disciplines, is proposed as an exemplary project capable, thanks to high technological and architectural quality, of enhancing and redeveloping the urban context and satisfying the new needs of the contemporary living.
The principle of sustainability in the building sector is a consequence, not only of increasingly careful and rigorous regulations, but also of an increasingly widespread awareness and sensitivity on the part of both designers and users of the works.
ESA engineering has adopted solutions such that the project is perfectly compliant with the standards on energy performance and environmental sustainability, aiming at obtaining the LEED GOLD certification. The construction of the complex contemplates the use of renewable energies and local resources. Using both passive and active strategies, the intent is to improve the internal microclimate of the complex, reducing energy demand and operating costs.
A dynamic modeling process has made it possible, by correctly estimating the variability of external climatic phenomena and their interaction with the building, to precisely size the mechanical system, managing to evaluate the thermal loads affecting the building through dynamic simulation much more reliable than the simplified steady-state approach.
The results of the research made it possible to size the air conditioning system and the extraction rates of the geothermal wells. The envisaged system is of the water-water type with chilled and hot water terminal units, with a 2-pipe distribution system for the rooms and 4-pipes for the common areas. The hot and chilled water is produced by a multi-purpose heat pump and a reversible one which use ground water as a thermal source. The heat pumps are connected to a condensation ring, maintained at a variable delivery temperature, through the use of heat exchangers fed by groundwater.
The system includes two pumping wells and a waste water yield well, assisted by an emergency discharge into the Ticinello canal, to prevent a possible increase in the temperature of the aquifer or in the flow rate of the waste water. This choice makes it possible to have a plant capable of synergistically exploiting elements characterized by zero CO2 emissions on site, while the delocalized emissions, generated solely by the use of electricity for the water heat pumps and for the auxiliaries, represent a part much reduced compared to an alternative to air or linked to the use of combustion systems.
To provide optimal management of internal temperatures, each room has been equipped with its own fan coil, while an all-air system with variable flow rate has been designed for the common areas. The external air drawn from the roof, before being released into the environment, is filtered and treated by the three units located in the basement, complete with heat recovery unit and heat exclusion system when external conditions are energetically advantageous. The indoor units intended for room temperature control are of the fan coil type complete with filtering section, air treatment section with single water coil and 2-way motorized valve, inverter fan.
A priority of the student residence is to ensure that the level of appropriation of the environment by the student occurs with different and progressive degrees: from private to semi-private, from public to semi-public. The level of privacy or individuality is primarily expressed in the bedroom and its immediate surroundings.
For this reason, the condition of confidentiality and tranquility that the individual activity generally requires is conditioned by the acoustic insulation parameters that must be controlled through the performance of both the technological and environmental system. ESA Engineering has therefore conducted an accurate study regarding the acoustic design, which has led to the definition of the constructive nodes aimed at avoiding acoustic bridges between the rooms, with particular attention to the positioning and installation of the electrical sockets which reduce the thickness of the wall insulation.
In order to optimize investment costs, a specific analysis was also conducted to support the architectural designer, in relation to prefabricated bathrooms, studying from the preliminary stage the economic impact that the drainage and water supply pipes would have had in relation to the positioning of the sanitary appliances. Similarly, given the presence of a very large number of plant shafts that characterize this specific residential category, it was necessary right from the concept stages to precisely define the various types of housing clusters to optimize the number of rooms and keys. Low water consumption appliances, a rainwater recovery system, with a dual function that complies with the municipal prescriptions on the subject of hydraulic invariance and capable of reducing water consumption due to irrigation, meet the LEED certification requirements.
The presence of light gives meaning to the volumes and environments that shape the buildings. The student residence in Via Giovenale was designed in a very simple and rational style. Its rationality is revealed with a strong impact already from the outside through the very regular and geometric facade. In this regard, Lighting Design seeks to underline its essentiality by modulating the clarity of the volumetric form in its search for order and measure. The first scanning frame of the belt is accentuated, emphasizing the modularity of the openings, making passers-by participate in the more convivial activities of the first two floors, illuminating the part of the surrounding urban fabric reserved for pedestrians. Great care has been taken to avoid any light pollution or disturbance in the upper areas reserved for student residences. Internally, to contrast the industrial atmosphere of the spaces, the lighting is aimed at giving a welcoming and familiar atmosphere with suspended fixtures and light fixtures equipped with lampshades, which spread a warm tone, drawing attention away from the highly visible mechanical systems hanging from the ceilings.
Location
Completed in 2022
Surface Area: about 22.000 m²
Work Team
- Client: Savills Investment Management SGR
- Coordination and Development: Hines Italia
- Concept Architect: Carmody Groarke
- Executive & Permit Architect, Artistic Direction: Calzoni Architetti
- Landscape Architect: Arch. Giovanna Longhi
- Project Mngmt e Direzione Lavori Generale: Jacobs Italia
- Structure Design; Construction supervision: B.Cube
- MEP Design; Construction supervision: ESA Engineering
- Acoustic Design: ESA Engineering
- Hygiene Consultancy: ESA Engineering
- Lighting Design: ESA Engineering
- Fire Safety Design: Jensen Hughes
- Energy COnsultancy: ESA Engineering
- LEED Certification: ESA Engineering
- H&S: Reeas
- Cost Control: J&A Consultants
- GC: Colombo Costruzioni; Aertermica; Landi
- BIM Construction Design: ATI Project
- Photo Credits: ATI Project










