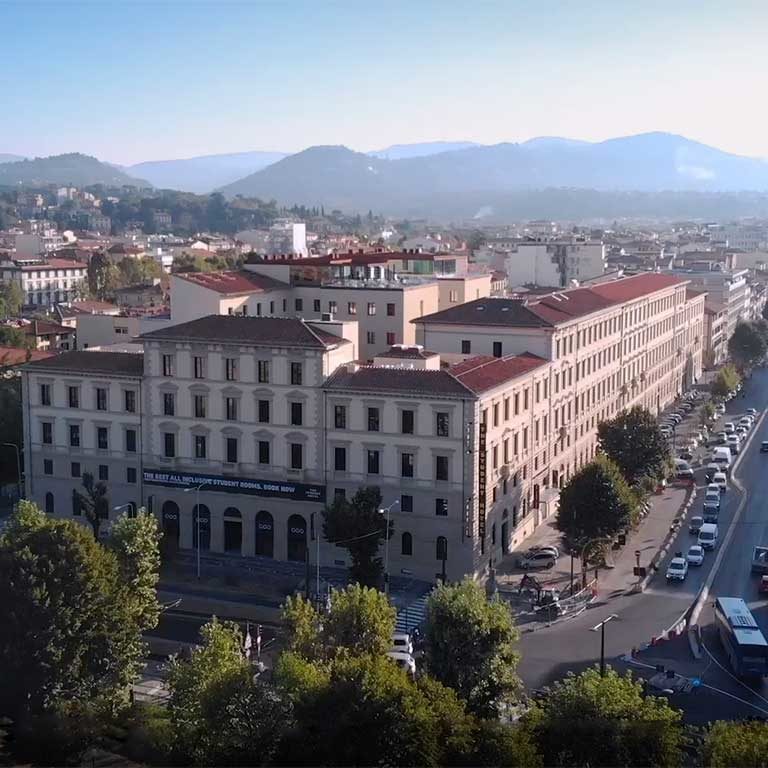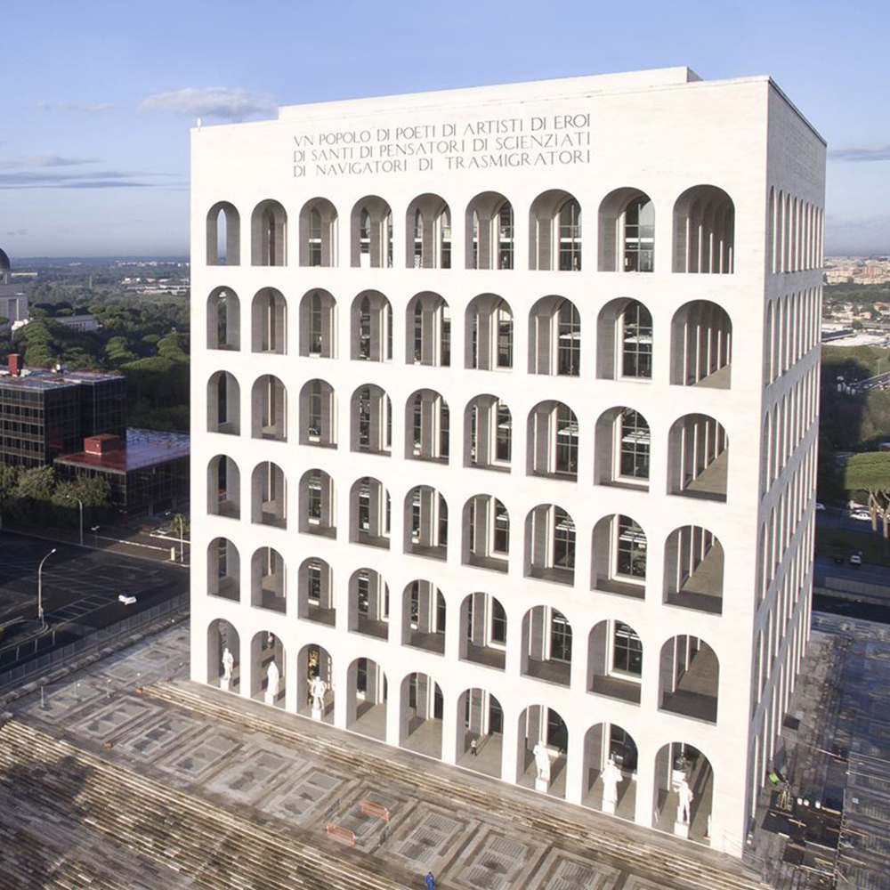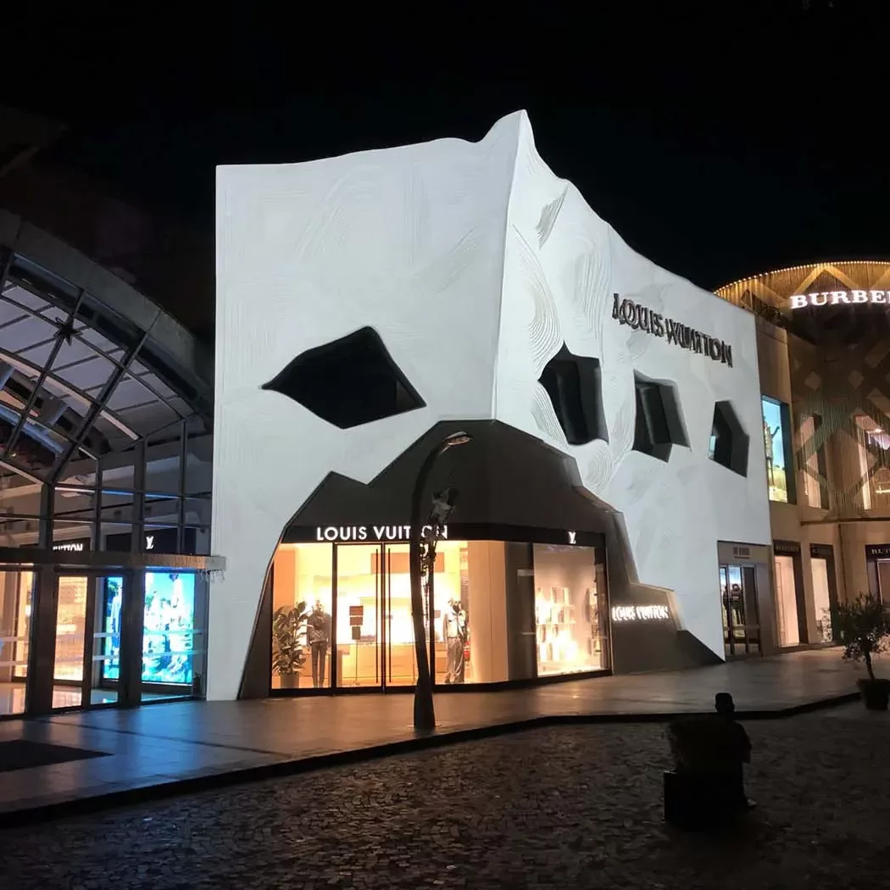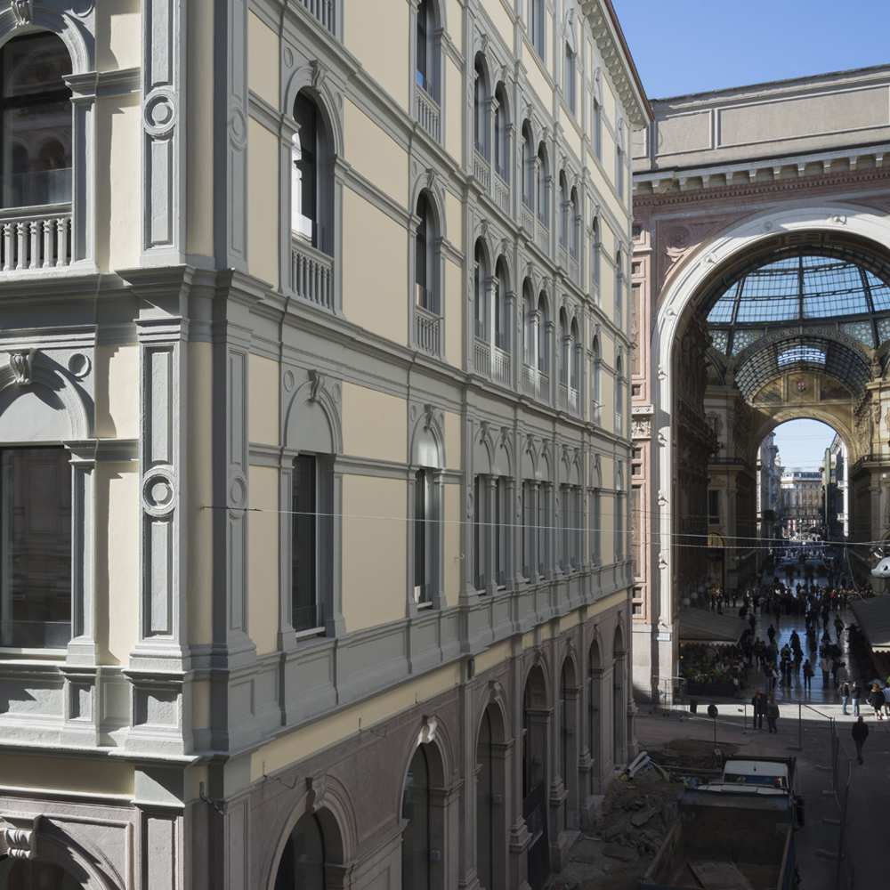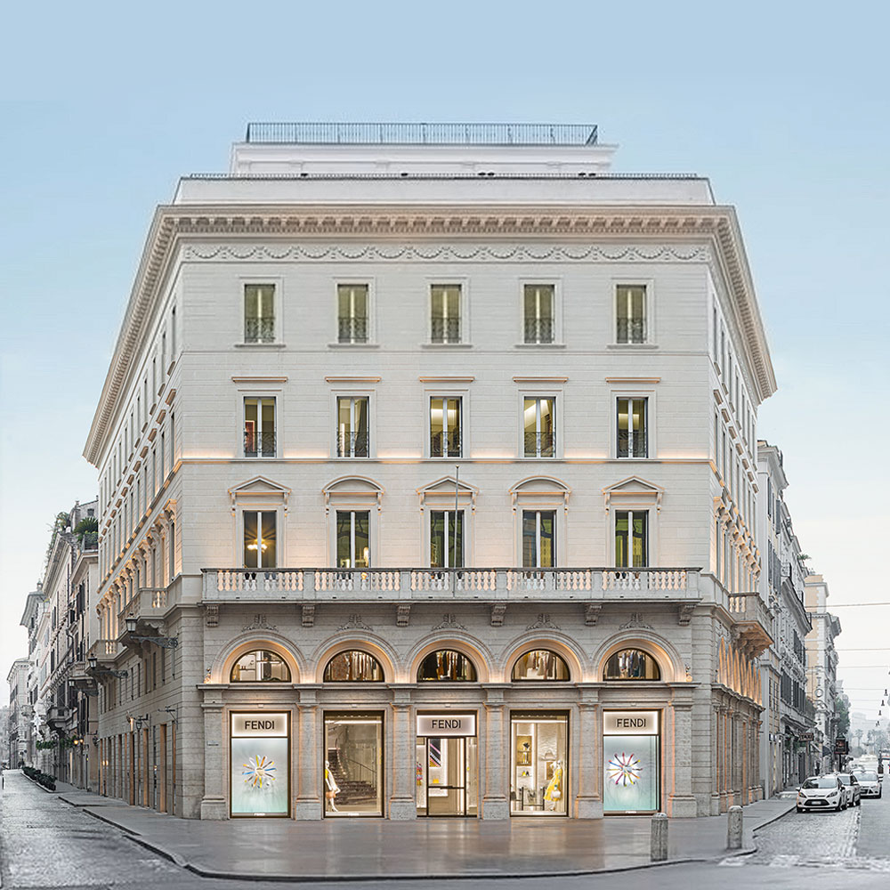Palazzo Ex-Unione Militare, Roma
Studio Fuksas completed the renovation of the Palazzo dell’Ex Unione Militare in 2013, a five-story building located in the historic center of Rome, between Via del Corso and Via Tomacelli.
A new architecture redefines the urban landscape in a contemporary key: the “Lantern”, a glass and steel structure with a triangular geometry that crosses the entire building until it emerges on the roof from the panoramic terrace, the result of research to achieve a balance between the historical tradition of the building and the contemporary taste.
The facades, bound, have been preserved in full. Therefore, a light restoration intervention was carried out aimed at recovering and enhancing the original architectural lines of the building
The large “Lantern”, the heart of the intervention, allows the connection between the various floors and the panoramic terrace; the “lantern” was made with a metal structure with structural glass, broken down into triangles of double glazing, with a technical fabric interposed to form a three-dimensional pattern.
The “Lantern” creates a full-height void inside the building, giving a glimpse along the structure of the various floors interconnected by walkways.
Each floor is characterized by a floor decorated with “bubbles” of different sizes and colours, in shades of red, orange and purple on a white base. Here there are also the furnishings designed by Fuksas which, conceived as sculptural objects with fluid lines mostly in fiberglass and in a glossy white colour, fit harmoniously into the rooms.
On the roof, however, the “Lantern” reaches a maximum height of about 7.50 meters from the walkable level and houses a panoramic space of about 300 square meters from which it is possible to admire the whole city.
The “lantern”, which inside contains the vertical connections, the service compartments, the accessory compartments and part of the systems, originates on the ground floor and then rises homogeneously up to the 3rd floor, and extends to then rest on the roof 4th floor.
Finally, in the basement, a sepulchral monument dating back to the first half of the 2nd century BC has been brought to light, now protected by a glass floor that allows the finds to be preserved and enhanced and visitors to admire the archaeological remains.
Rome, Italia
Completed in 2013
Surface Area: about 6.200 m²
Work Team
- Client: Benetton Group; SIGI
- Concept, Executive Architect: Fuksas Studio
- Structure Design, Construction Supervision: Tecnobrevetti; SOGEN
- Lanterna Structure Design, Construction Supervision: Stahlbau Pichler
- MEP Design, Construction Supervision: ESA engineering
- Acoustic Design & Tests: ESA engineering
- Fire Safety Design: ESA engineering
- General Contractor: CEV
- Photo Credits: Fuksas














