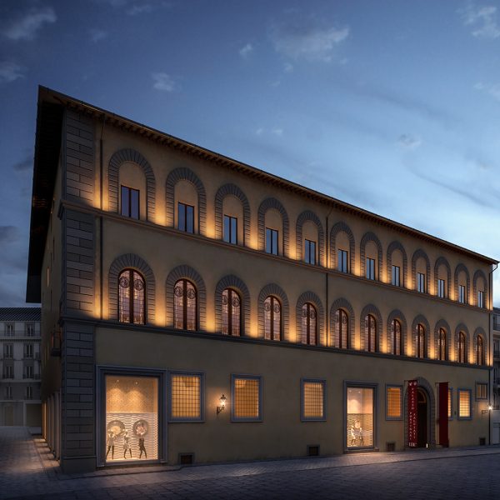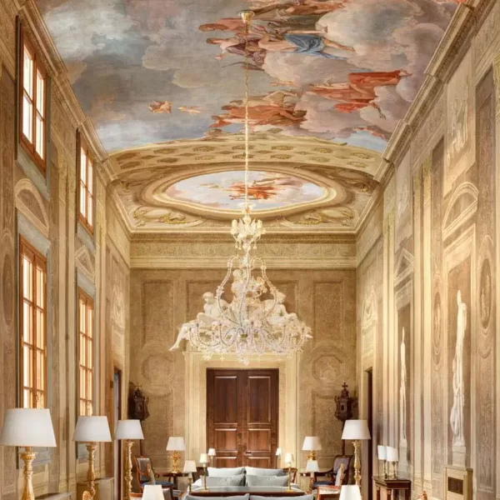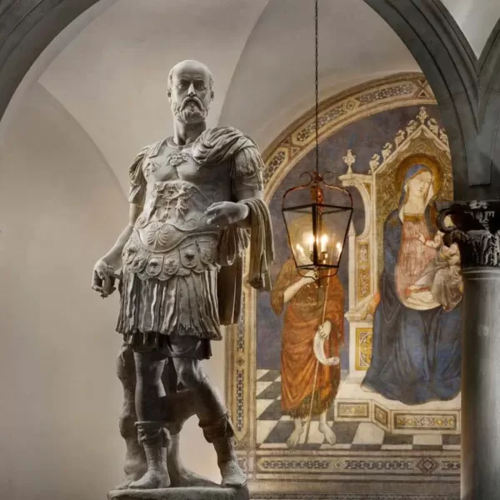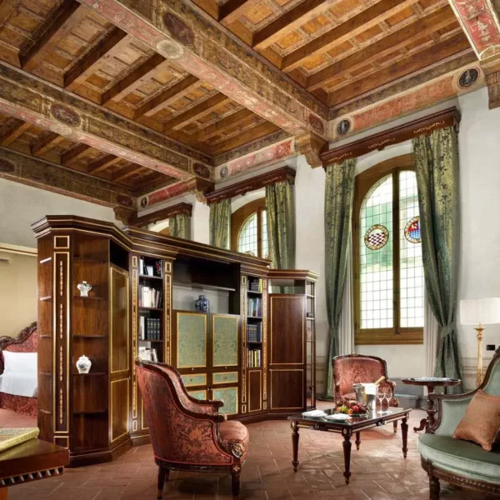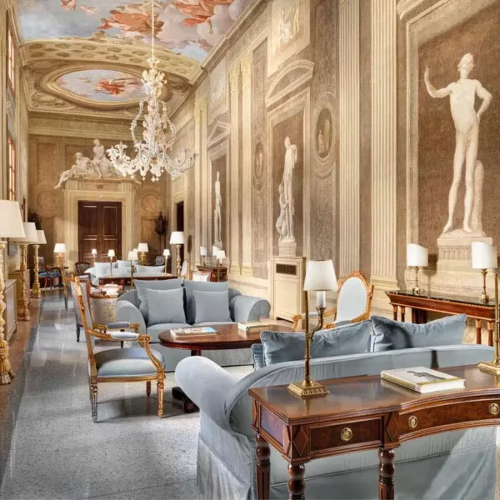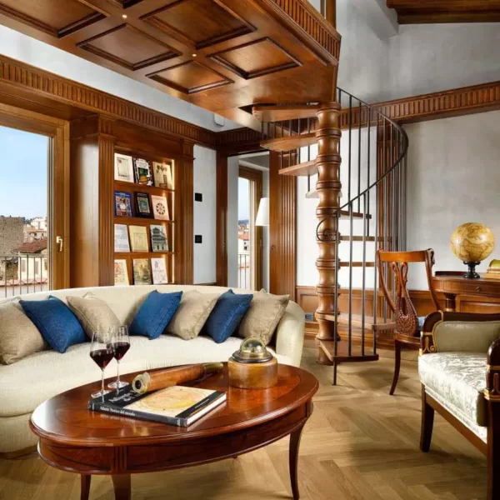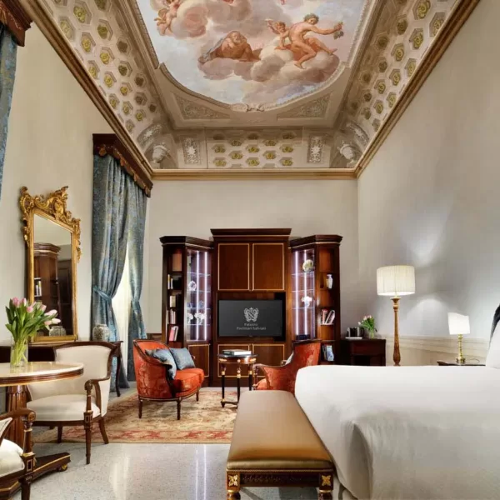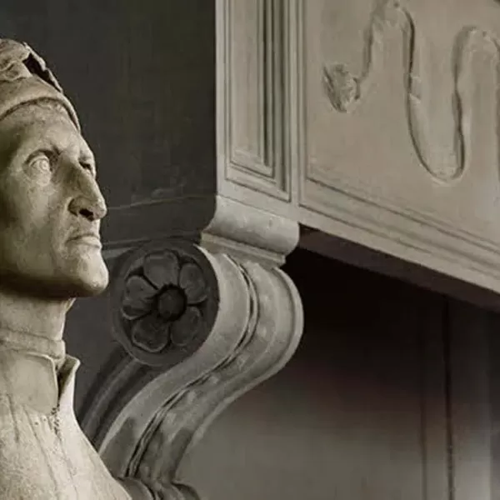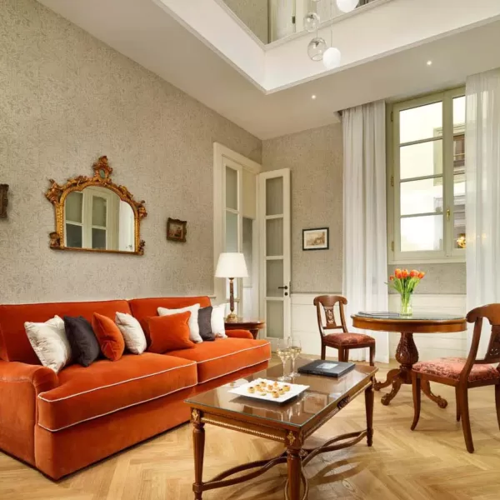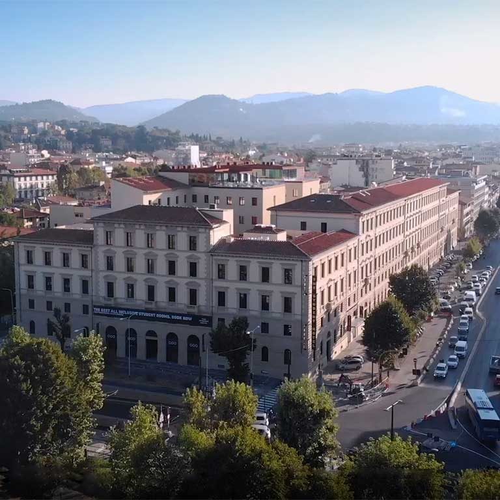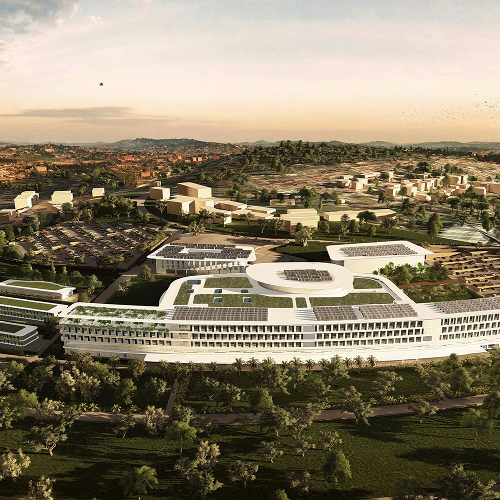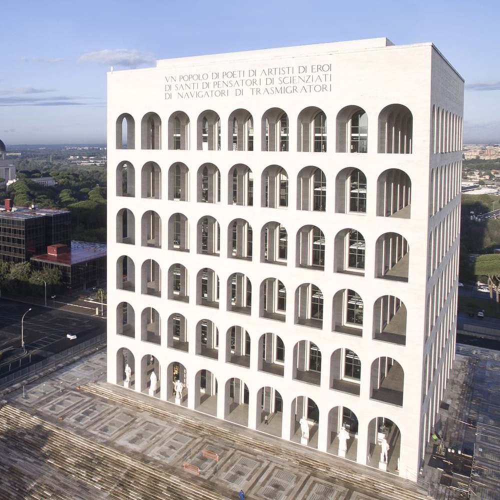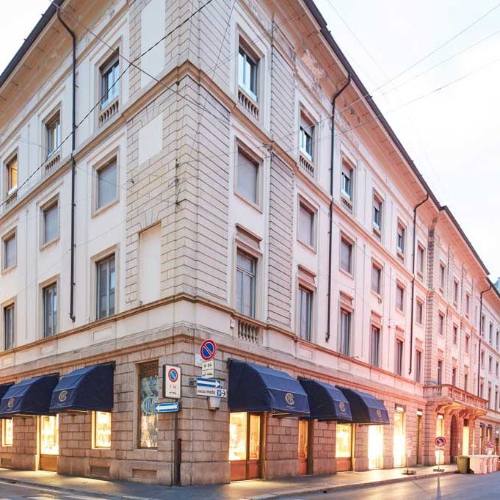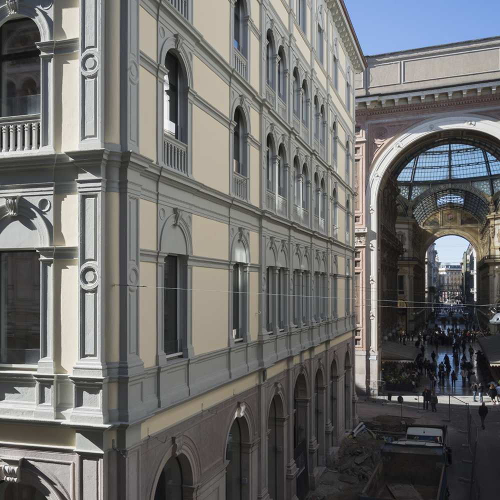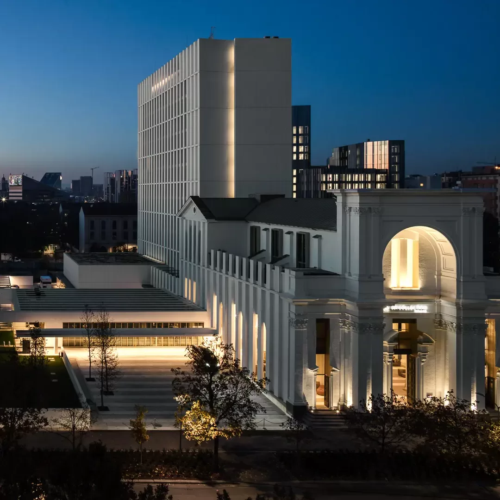Palazzo Portinari Salviati
Palazzo Portinari-Salviati, in the heart of Florence, is one of the magnificent examples of Renaissance architecture in the city. Originally belonging to the Portinari family, in 1456 purchased by Jacopo Salviati, husband of Lucrezia de’ Medici, it was inhabited by the noble dynasty for over 300 years until 1865, when it became the seat of the Ministry of Grace and Justice, alternating in 1870 with the Cassa di Savings, and in 1921 the Banca di Toscana. The Taiwanese group LDC Hotels & Resorts has been the current owner since 2016.
The restoration project carried out in a careful and meticulous way has brought it back to its former glory, preserving and enhancing its decorations, frescoes, stained glass windows, refined ornaments and exquisite historical elements. The prestigious complex, intended for hospitality, well-being and residence, is made up of distinct rooms, harmoniously distributed and intended for a sophisticated public.
Consisting of five floors, it has a series of monumental halls on the noble floor characterized by coffered ceilings, vaults and frescoed walls. Of no less majesty, the ground floor features an important reception room of 110 square meters, next to which a courtyard and a private chapel are found like hidden jewels, both decorated with cycles of frescoes of great lounge bar, a bistro and luxury boutiques form a common area for residents and the public, while in the basement, a wellness center welcomes users in an exclusive environment. The three upper floors are divided between a hospitality section including thirteen suites available for short-term rentals and a residential section comprising eighteen luxury apartments.
The intervention is part of a real urban regeneration project that saw the creation of a change of intended use from office to a mix of new and different functions that intertwine with each other while remaining well defined and delimited. The transformation process required structural consolidation and the integration of adaptive works: a complete overhaul of the entire mechanical and electrical plant system and the replacement of internal finishes and obsolete elements, paying particular attention to the conservation and restoration of the decorative elements existing ones, in full respect of the pre-existing ones. A perfect combination of craftsmanship and latest generation technical skills have satisfied these needs, offering a low environmental impact and the highest standards of comfort, safety and energy efficiency.
The cultural value represented by Palazzo Portinari has made it necessary to re-imagine, among the various possible scenarios, a system architecture that combines some fundamental aspects such as energy efficiency with consequent reduction of CO2 emissions, reduced invasiveness of the system passages, optimization of technical spaces due to the need to preserve the internal and external spaces of greater architectural and urban planning value
Lighting has played a primary role in dealing with this prestigious historic building of fifteenth-century origins, in an attempt to enhance it and create added value during the night. Indirect lighting has been specially designed, hiding linear lighting fixtures in the existing frames at the various levels, to emphasize the highly suggestive Renaissance characteristics with great charm, highlighting the volumes and rhythms of the architectural and decorative elements, sculpting with a skilful play of light with greater intensity the most significant details. A controlled and diffused light has been reserved for the frescoed, coffered and vaulted ceilings, as well as for the original walls and floors. Customized systems, such as the use of handmade lanterns respect that warm, elegant and romantic atmosphere that welcomes the common areas.
Location
Completed in 2021
Surface Area: about 12.200 m²
Work Team
- Client: LDC Italian Hotels
- Concept, Artistic Direction: Spagnulo & Partners
- Executive & Permit Architect: ESA engineering
- Project Management: ESA engineering
- Quantity Surveyor: ESA engineering
- Direzione Lavori Generale, Responsabile Lavori: ESA engineering
- Structure Design, Construction Supervision: ESA engineering
- MEP Design, Construction Supervision: ESA engineering
- Acoustic Design: ESA engineering
- Fire Safety Design: ESA engineering
- H&S Consultancy: ESA engineering
- Energy Consultancy: ESA engineering
- Hygiene Consultancy: ESA engineering
- Lighting Design: ESA engineering
- Geologist Consultancy: ESA engineering
- GC: CEV; Faberestauro; Giemmestile
- Photo Credits: LDC Italian Hotels
