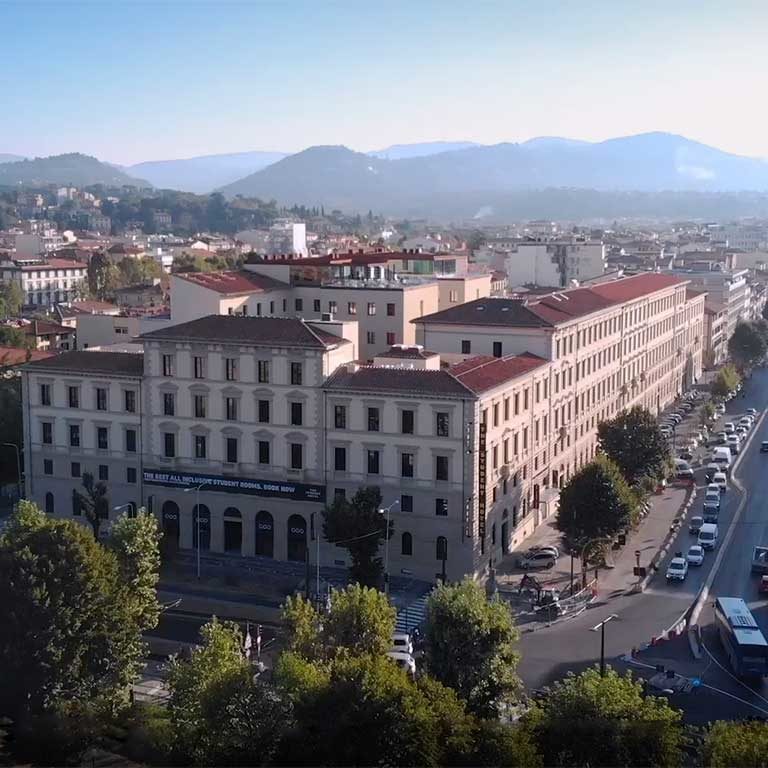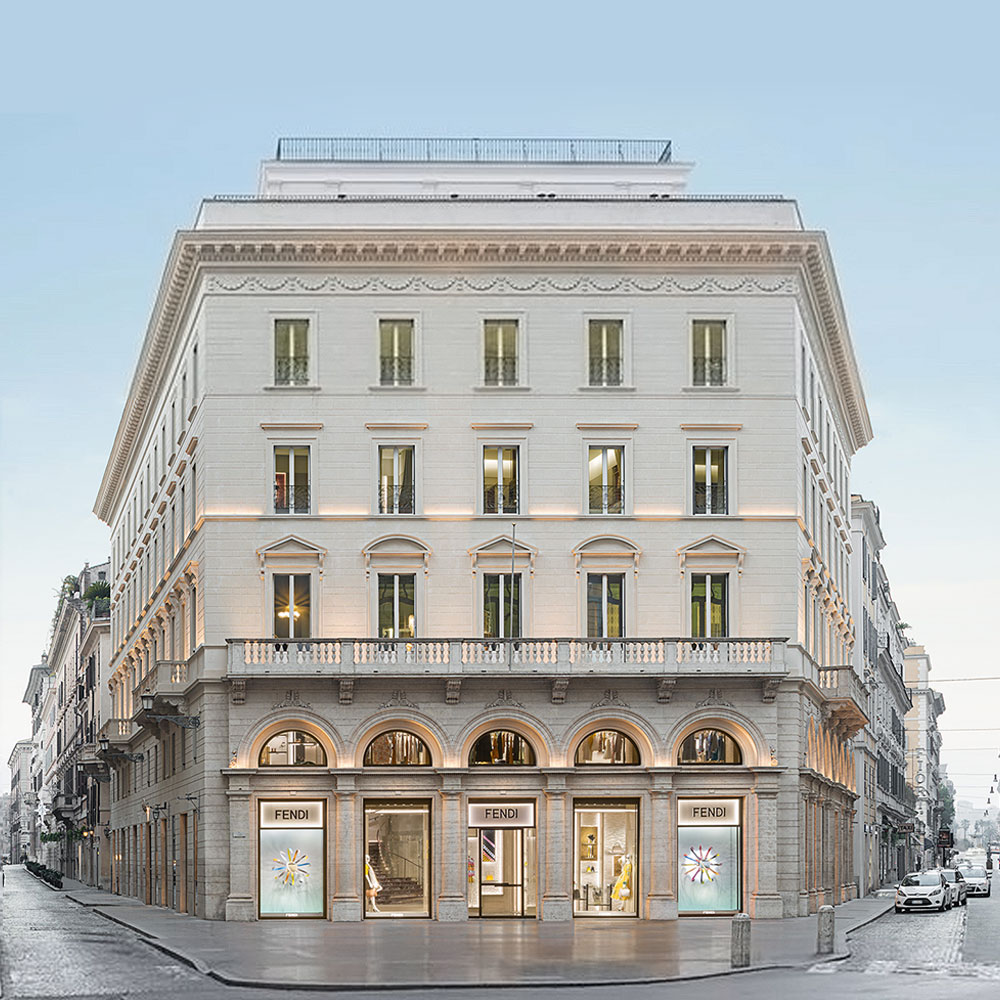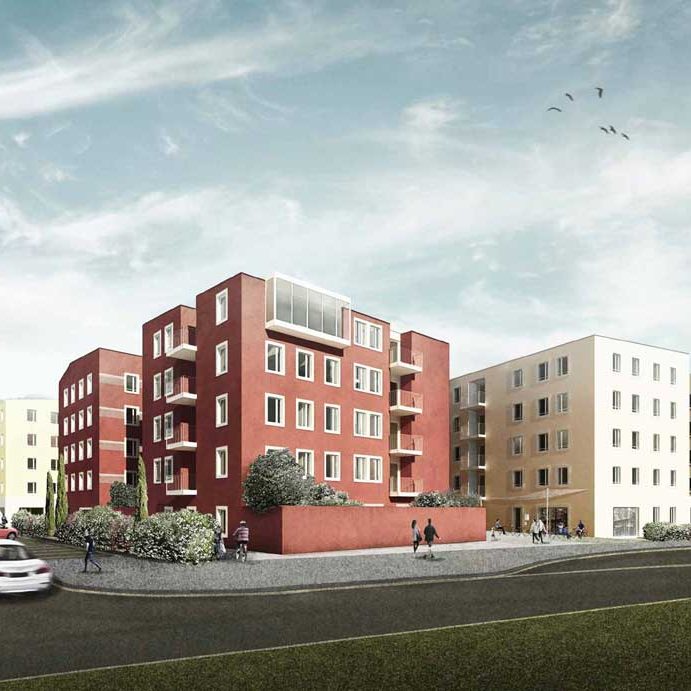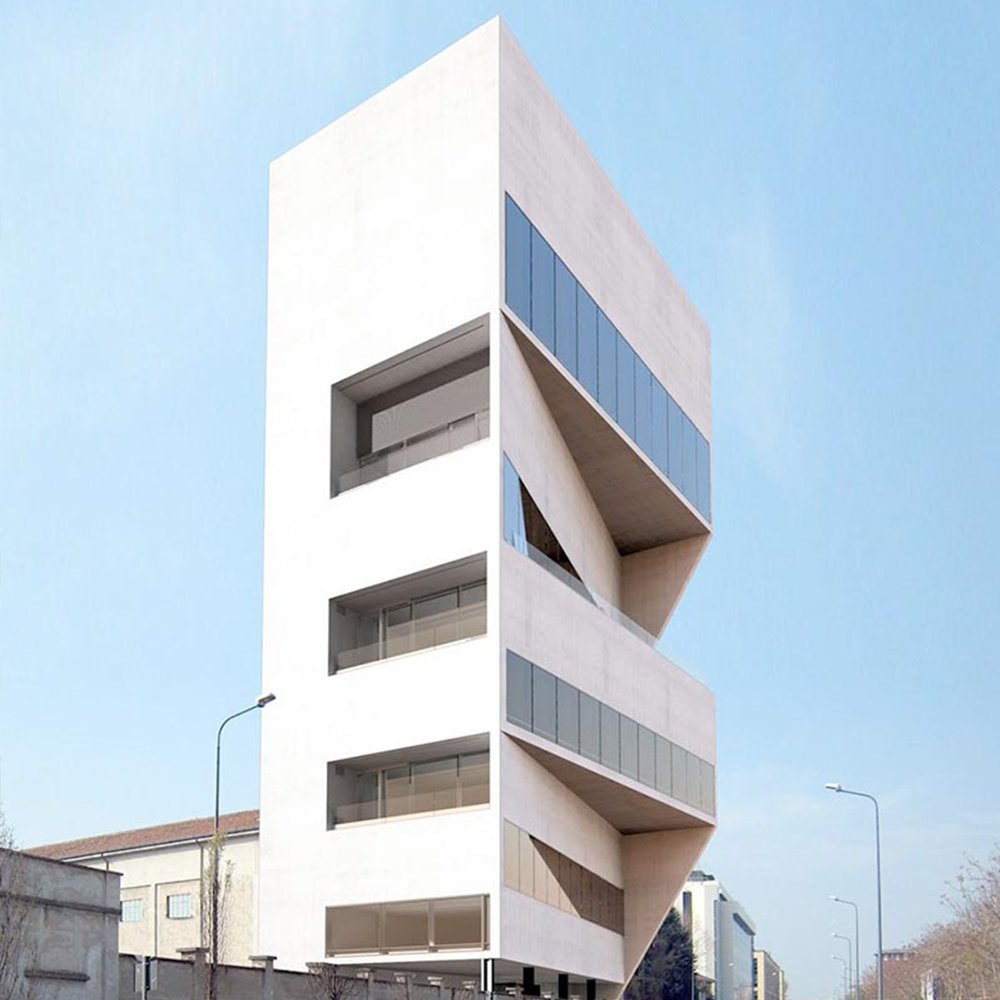ISHU - International Specialized Hospital of Uganda, Kampala
On a plot of approximately 300,000 square meters, previously occupied by a coffee plantation, in Lubowa, a few kilometers from Kampala, the capital and largest city of Uganda, following a public-private partnership agreement, the construction of the International Specialized Hospital of Uganda, ISHU, a public tertiary medical facility, specialized and of reference for the country, destined to also host research and teaching.
The complex, designed by the Progetto CMR studio, led by architect Massimo Roj, includes nine buildings, with 250 hospitalization beds, an outpatient clinic capable of handling 100 patients a day, accommodation for doctors, nurses and support staff, a school training centres, a congress centre, hotels and commercial areas. The world-class hospital will cover a wide range of medical and surgical specialties, including treatments for cancer, heart and neurological diseases, organ transplants, neurosurgical operations, orthopedic surgery, telemedicine and, for the first time in Africa, nuclear medicine.
Great attention has been paid to sustainability and the buildings, designed following the natural forms of the land, meet the criteria established by the Green Building Council, minimizing energy consumption and maximizing on-site renewable resources: green roofs and solar panels will reduce the energy purchased from the national grid, as well as rainwater collection and reuse systems, will help reduce the amount of water purchased by the National Water and Sewerage Corporation.
The facade, in continuity with the context and tradition, was planned in local stone. with the insertion of ornamental elements inspired by African textures, while large terraces will allow you to enjoy the surrounding park. The high standards of innovation and research are accompanied by the desire to guarantee a place of care that is as welcoming and comfortable as possible for patients.
Healthcare construction is also an area in constant evolution. The complexity of the design of healthcare facilities, starting from small nursing homes up to large healthcare complexes, requires feasibility studies aimed at identifying optimal solutions to meet needs and defining the references and constraints with which the project proposals must comply. The feasibility study, in addition to directing the design, must be a suitable tool for prefiguring a wide range of management possibilities for the future.
The multidisciplinary skills and the great attention to the planning and design of structures which, in addition to responding to the most up-to-date standards, are above all “designed for the future”, have led ESA engineering to tackle international projects such as the construction of the new International Specialized Hospital of Uganda ( ISHU). The design complexity, the different needs and the international regulations have pushed the challenge to very high levels. For a project of such importance, the plant design, entirely managed by ESA Engineering, was certainly a key element of the project. Since the Concept stage, the plant design has been developed both to ensure the best environmental conditions and to ensure the parameters and performance were in line with all the levels required by law. In extremely delicate structures, such as the one in question, cost management was also fundamental. One of the objectives that ESA engineering aimed at was to obtain minimum costs for the use of the equipment with maximum performance. In fact, all the systems have been designed in order to achieve the best economic costs for both maintenance and consumption. The entire plant system aims at achieving maximum maintainability, through the choice of solutions that also offer better access to the main equipment. The real innovation of the project lies in having created an entire technical floor at the base of the building, where all the wastes (black and meteorological) are conveyed, most of the AHUs are installed and all the primary distributions are made. Within the departments, only secondary distributions take place in “clusters” starting from the area atrium.
All the equipment and the rooms dedicated to them have been accurately identified with colors and plates, for easier identification. The definition of the microclimate was of fundamental importance. ESA engineering ensured that all the parameters were studied and implemented in order to guarantee the thermo-hygrometric well-being of patients and operators. The air was treated and distributed according to the regulatory references, studying the needs of the individual areas of the building and the humidity set points were ensured with humidification systems, of the sterile type, with a dedicated indirect steam producer. A facility that hosts healthcare activities could have significant influences on the environment. To avoid major environmental impact, ESA engineering has foreseen that the gray and black waters are purified in a compartment room, while the rainwater has been stored and reused for dual irrigation. Furthermore, the fresh air intake was installed at a height of at least 4 meters above the ground. The outlet of the exhaust air has been arranged entirely on the roof. The noise of the entire complex, starting from the machines, will be controlled inside and outside the buildings, using suitable insulating materials, special acoustic silencers that reduce the transmission of vibrations to a minimum. The design of a hospital facility cannot ignore the design of solutions that guarantee aseptic conditions. For this reason, precautions have been taken to prevent the reintroduction of the air extracted from each room, also making sure that the air supply systems do not include recirculation, to minimize the risk of contamination in sensitive areas (intensive care, operating rooms , etc).
ESA engineering has also envisaged further cutting-edge solutions that would give the structure innovation and functionality such as the guarantee of operating autonomy (water and electricity) of the entire sector for about 5 days, the recovery of the entire hot network (post- heating and DHW pre-production) by the chillers throughout the year, the definition of the number of chillers aimed at having the maximum yield at partial loads. Furthermore, a system has been envisaged for the abatement of radioactive waste from nuclear medicine discharges, with an almost zero final concentration (well below the European limits). The complete elimination of areas of stagnant air in any area has been foreseen, through the optimized supply and return arrangement of the air terminals. Finally, all the equipment installed has been characterized so as to facilitate cleaning. The particular care of the activities that take place in the hospital complex has meant that ESA engineering also took care of every single aspect related to plant safety in detail. For this reason, all bases and supports have been designed to avoid failures. Fire safety will be ensured through detection systems, fire compartments, fireproof materials, correct escape exits and a rope extraction throughout the connective between the different departments. As regards the active fire-fighting systems, such as pumps, hydrants and fire extinguishers, they have been sized with the calculation of parameters that can guarantee maximum reliability.
Location
In corso
Surface Area: about 63.000 m²
Work Team
- Client: Ugandan government, Finasi – ISHU Construction SPV
- Concept & Design Architect, Design Coordinator, BIM Manager: Progetto CMR
- Project Management, Client’s Representative: LC&Partners
- Construction Management, Time & Cost Management, Quality Control: LC&Partners
- Procurement, Contract Administration: LC&Partners
- Design Review, Value Engineering: LC&Partners
- Structure Design, Construction Supervision: SCE Project
- MEP Design, Construction Supervision: ESA engineering
- Acoustic Design: ESA engineering
- Fire Safety Design: ESA engineering
- Technical/medical consultancy: ESA engineering
- General Contractor: ROKO Construction Company
- Render Credits: Progetto CMR




















