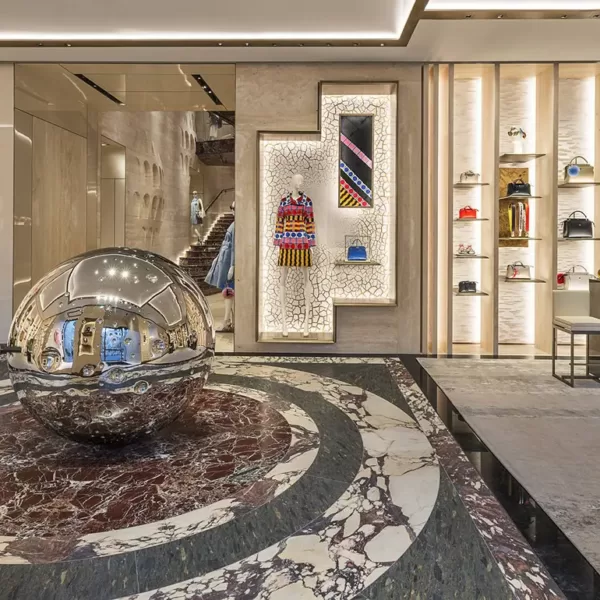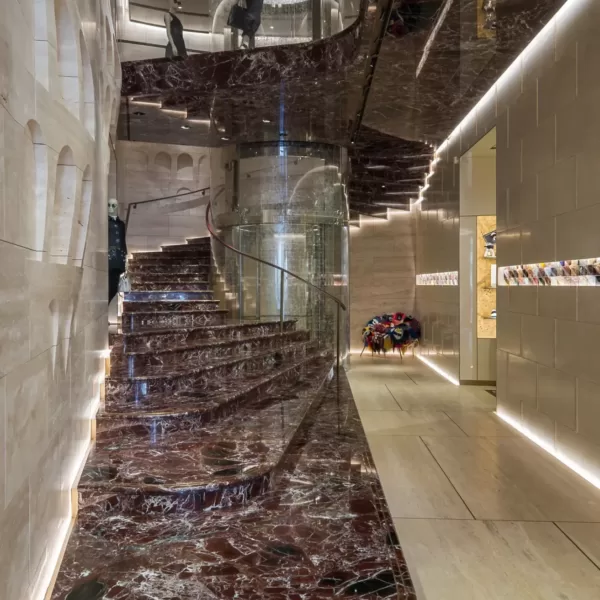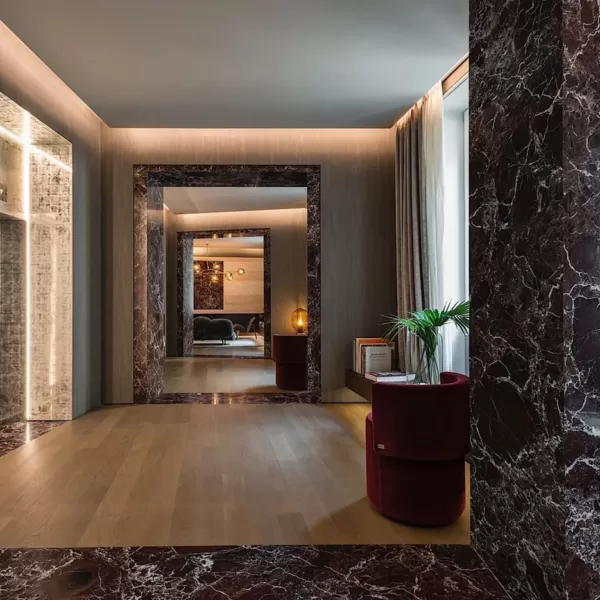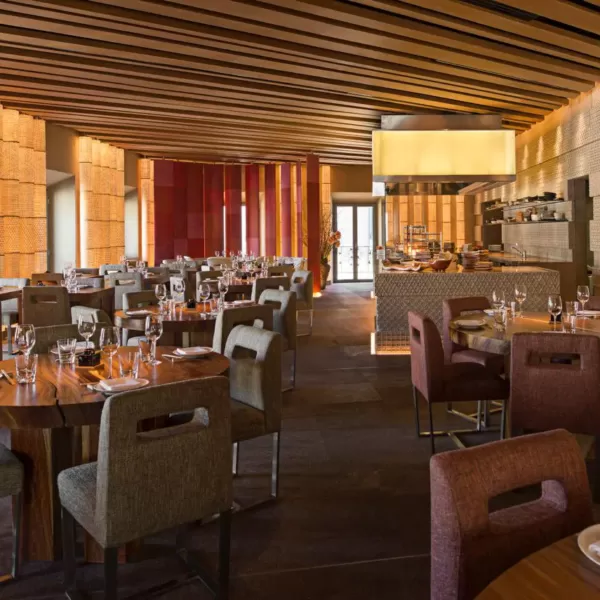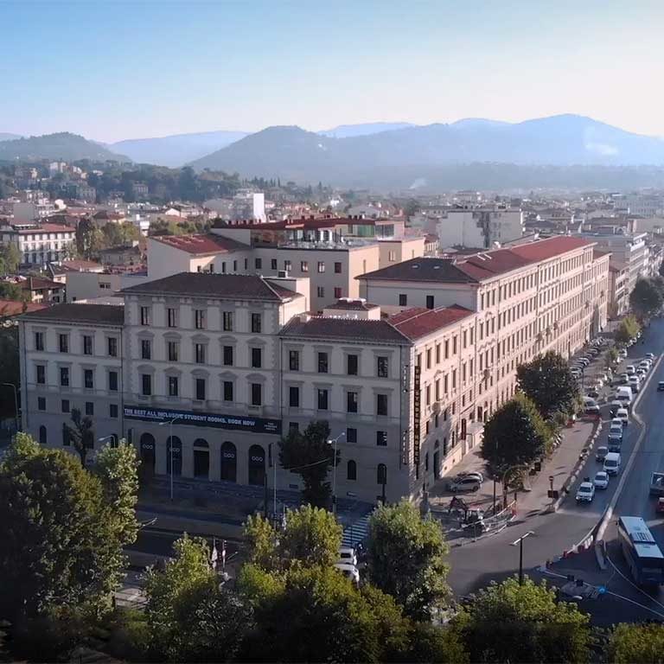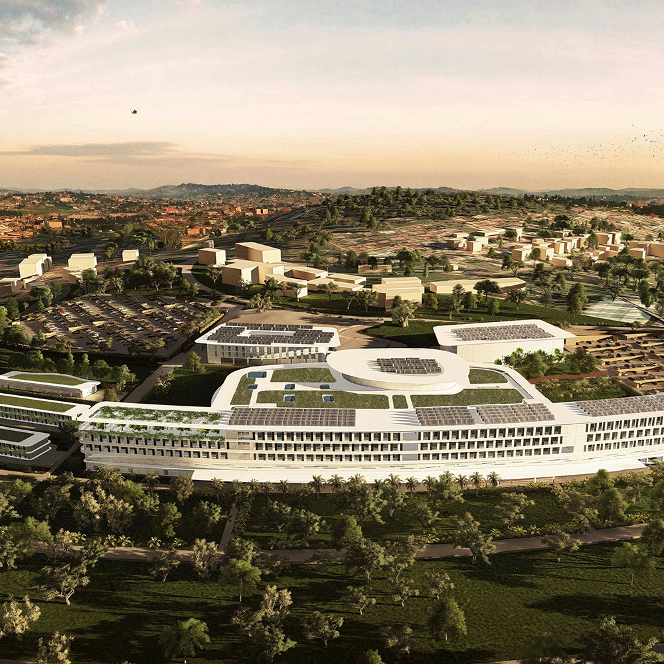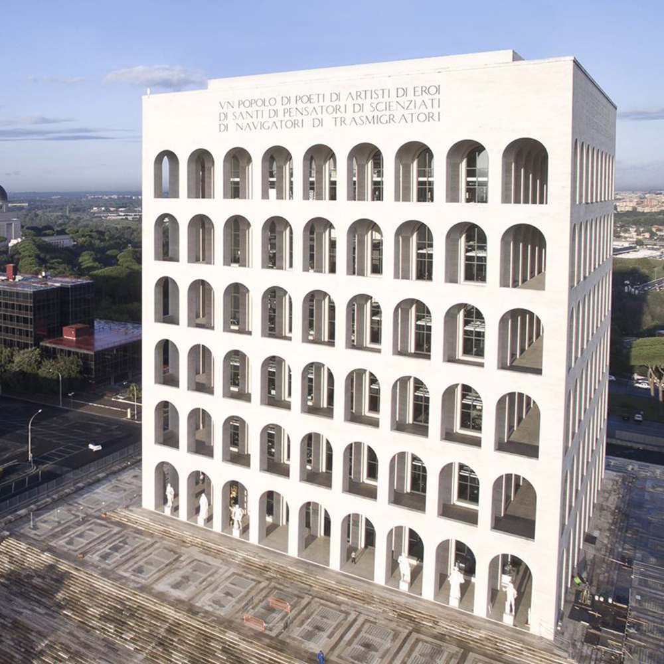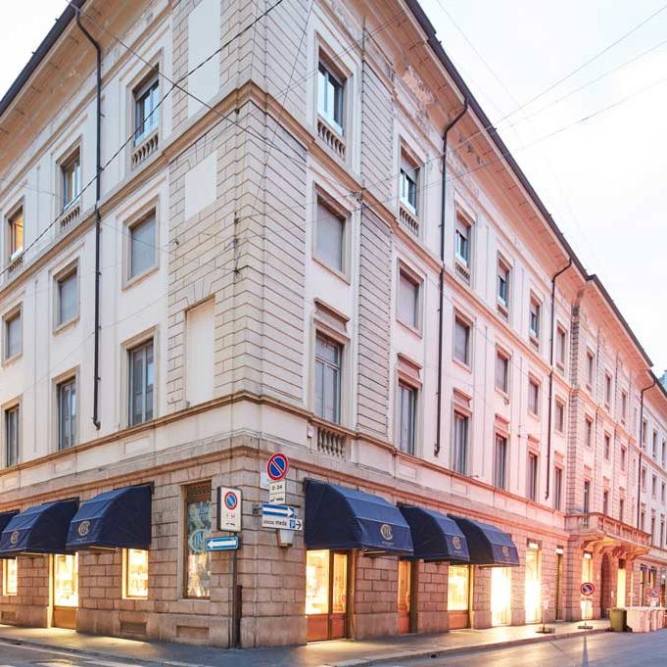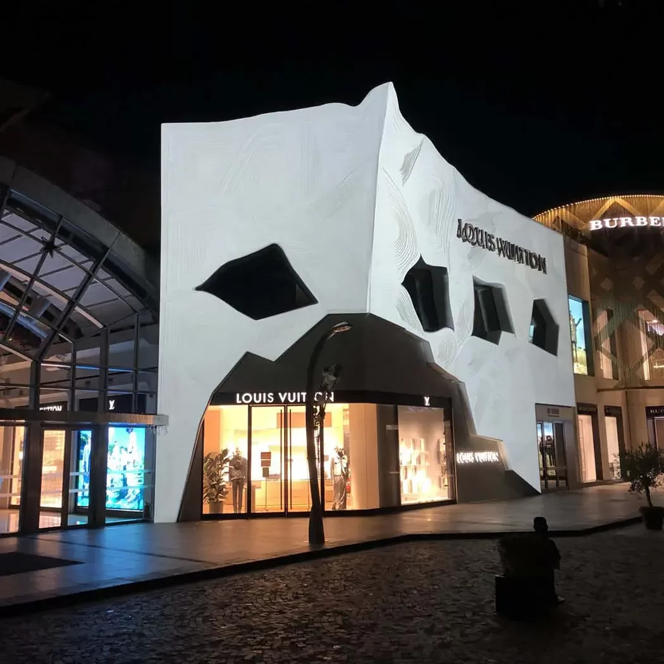Palazzo Fendi: Boutique, Private Suites, VIP Apartments, Zuma Restaurant
Conservative restoration and extraordinary maintenance project of the seventeenth-century Ludovisi-Boncompagni building, with main entrance in Largo Goldoni 420, in Rome. The meticulous restoration, which has preserved the original structure, has transformed this 6-storey building into a pole of multipurpose luxury: boutique, private apartment, hotel, restaurant. The project envisages a general recovery of all the rooms, and in addition to the work strictly necessary for the change of intended use, new vertical connection systems will be created: among these, an elevator and a central staircase that will connect the ground floor to the the first stands out for its particular aesthetic-structural conformation, a plant modernization aimed at the comfort and exploitation of the rooms with the new intended use of the rooms.
On the ground floor, the building houses the largest boutique in the world of the brand designed by Gwenael Nicolas (Curiosity Inc. Studio). The second floor of Palazzo Fendi has become a luxurious private and exclusive space to welcome and host the best clients, celebrities and friends of the house of FENDI.
The Palazzo Privé – Fendi VIP Apartment. Designed by Emiliano Salci and Britt Moran of Dimore Studio.
The third floor of the building has been transformed into an exclusive luxury hotel “Fendi Private Suites” by the architect Marco Costanzi. The noble residence consists of 7 suites where a continuous surreal dialogue takes place between the past and the present.
On the fourth floor is the Zuma Restaurant where the designer Muramatsu Noriyoshi (Studio Glitt) built the elegant rooms of the famous Japanese restaurant.
The complete renovation of the building’s technological systems mainly meant:
• Complete replacement of the electrical systems through the creation of an MV receiving and MV/LV transformation electrical substation which feeds the various ordinary, safety and special electrical systems;
• Excavation of 2 geothermal groundwater intake wells;
• Creation of a condensation ring that exchanges heat with the well water to increase the efficiency of the system through the exploitation of geothermal renewable energy;
• Complete replacement of the existing thermo-refrigerator systems with a high-efficiency variable refrigerant fluid (VRF) type system with condensing units positioned in the basement in an opposite room and direct expansion internal units which are installed inside the false ceiling of the various floors of the building.
• Creation of a primary air circuit to be distributed in the commercial area of the building and in the area dedicated to the hotel and restaurant business; the treatment of the primary air is ensured through fresh air units with all external air equipped with air-air heat recovery units connected to the VRF system.
Environmental benefits of new mechanical systems:
• Elimination of noise generated by other types of systems (evaporative towers, air-cooled chillers)
• Elimination of unpleasant visual and aesthetic impact or space occupied on the roof;
• -30% electricity consumption;
• -30% CO2 emissions;
• The ring also increases the efficiency of the system allowing the simultaneous use of opposing loads, as in the case of the building in question characterized by varied uses (cooling of the premises intended for the shop and the demand for domestic hot water at hotel and restaurant service).
Location
Completed in 2015
Surface Area: about 5.000 m²
Work Team
- Client, Project Management:
LVMH GROUP - Concept Architect:
Costanzi; Curiosity; Dimore; Glitt; - P&C Management, Direzione Lavori, Executive Architect:
Enginera - Local Architect:
CSTE - Structure Design, Construction Supervision:
AEI Progetti - MEP Design, Construction Supervision:
ESA engineering - Acoustic Design & Tests:
ESA engineering - Fire Safety Design:
Studio Ing. A Pellegrini - Lighting Design:
ESA engineering - Geological and Geotechnical Consulting:
GEORES Studio Tecnico Associato - H&S Consultancy:
CSTE - General Contractor:
DVC – Igefi Group - Photo Credits:
Fendi

