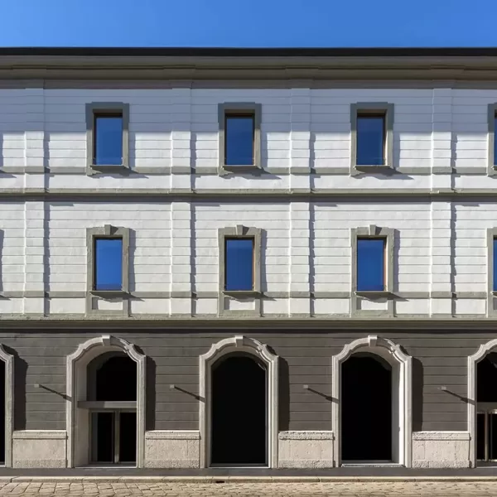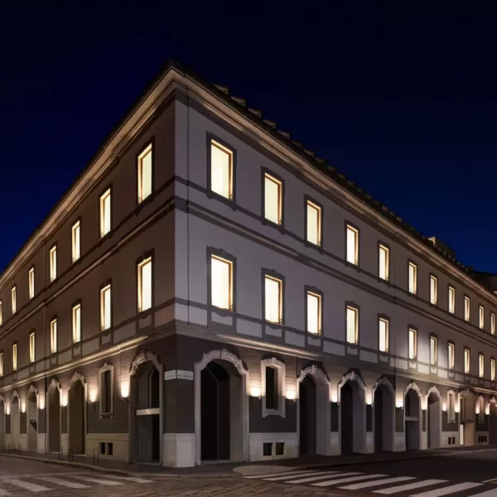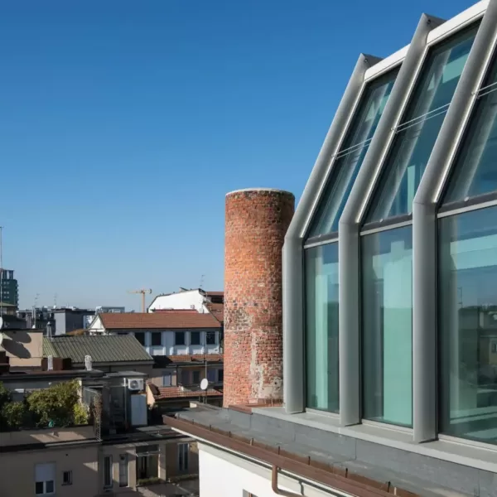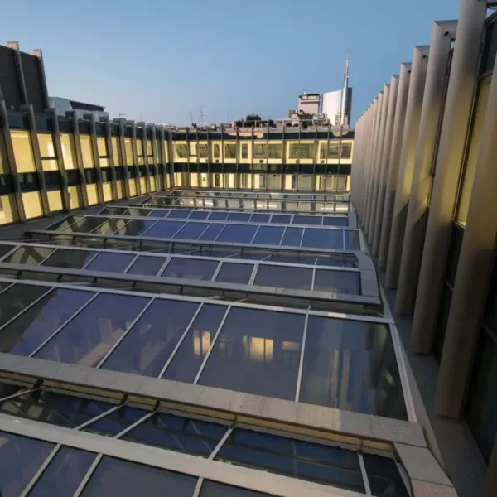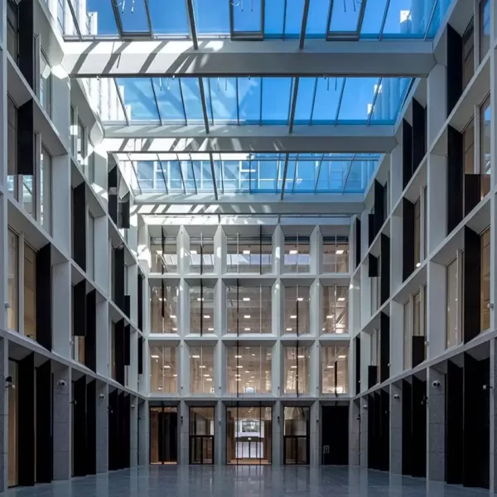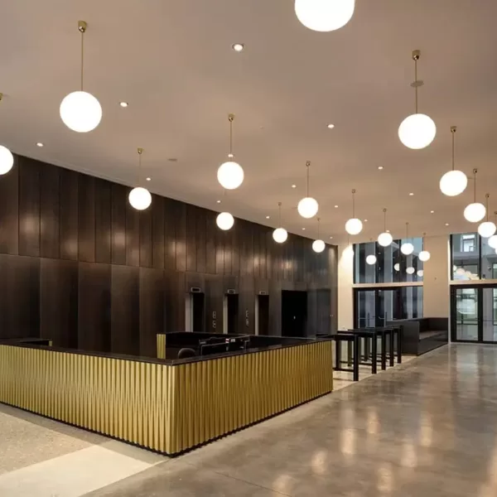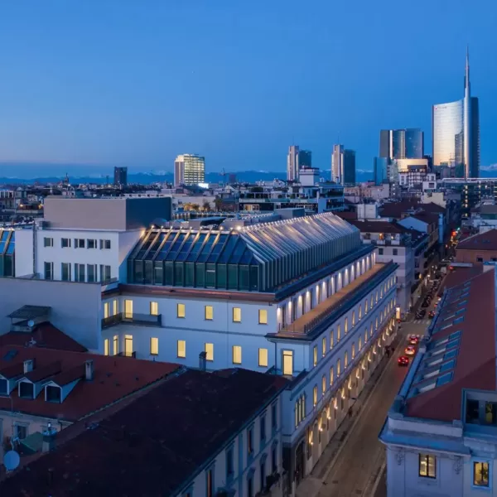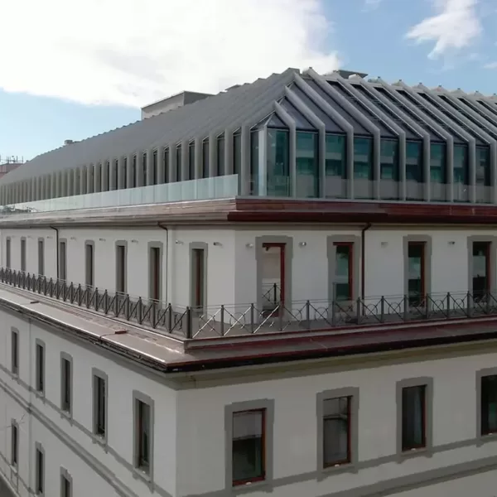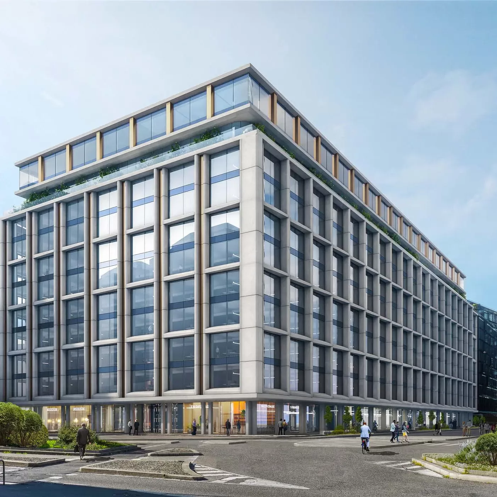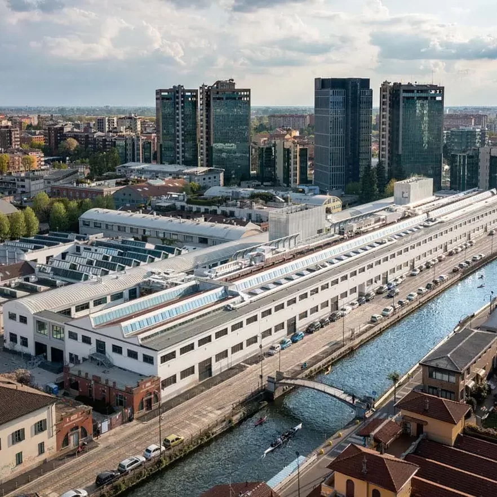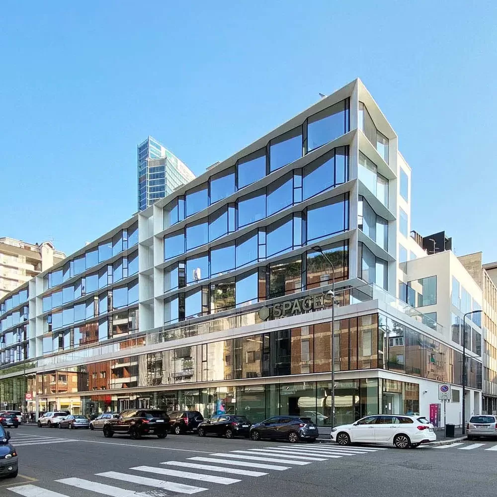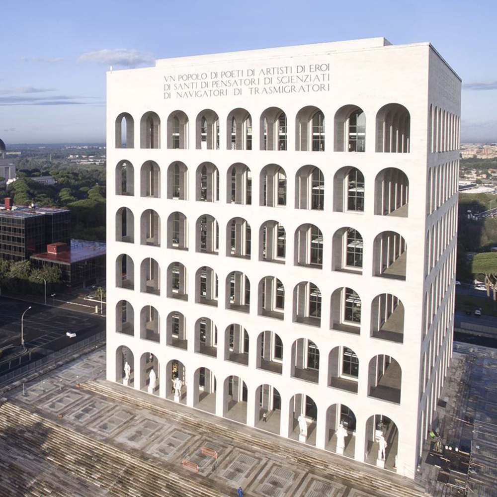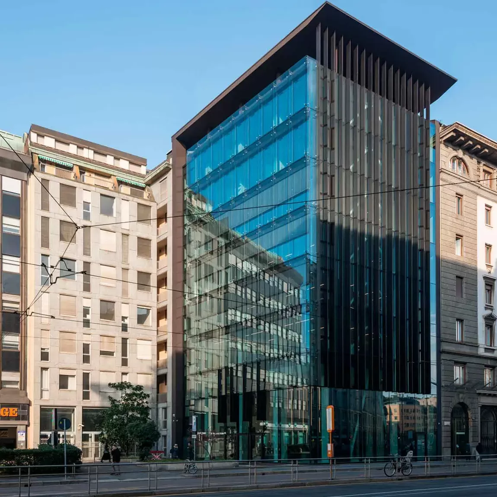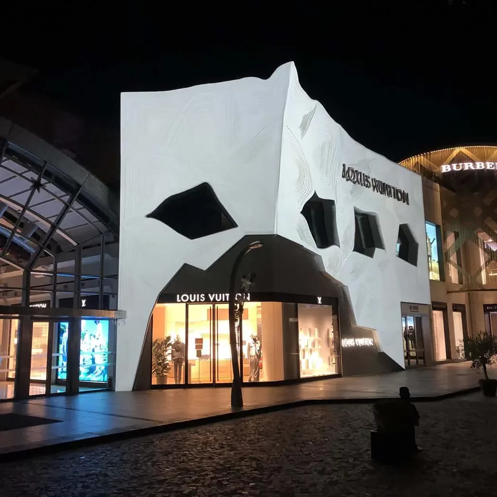Cortile della Seta, Milano
The property is a complex located in the historic center of Milan, near the Porta Garibaldi railway station. Cortile della Seta is a building designed at the end of the 19th century. Struck by the bombings of the Second World War, it was rebuilt and enlarged by the architect Caccia Dominioni, who wanted to maintain its nineteenth-century appearance. The new building was inaugurated in 1954. Today, a complete renovation enhances the history projecting it into the future. Formal harmony and contemporary accents on the outside outline, at the same time, modern and multifunctional spaces inside.
The basement houses the garage, storage and technical rooms. A protected courtyard, commercial activities and offices find space on the ground floor and mezzanine. Lastly, innovative and high-tech work spaces have been created from the first to the fifth floor. In particular, the top two floors of steel and glass constitute a privileged place, bathed in light, overlooking Milan. The building covers 25,900 m2 of total area, of which 23,800 m2 of efficient and flexible office space and 2,100 m2 of retail area.
The design philosophy of ESA engineering was aimed at the creation of modern and multifunctional spaces, with a view to efficiency and flexibility. The air conditioning system for winter heating and summer air conditioning of the buildings is of the centralized type, through the use of heat pumps/chillers and water condensation. The intervention in the project makes environmental sustainability its primary objective, thanks to the chosen construction technologies, capable of reducing energy consumption through the use of alternative and renewable energies. The heat pumps use an ecological refrigerant fluid and have high performance. They also allow to avoid emissions into the atmosphere deriving from combustion products. The internal installation of the systems is functional for noise reduction outside the building.
To protect the complex there is a fire-fighting system, consisting of UNI 45 hydrants, extended to all floors. The pump room is equipped with a mechanical ventilation system for the extraction of fumes with reintegration of external air, and protected by sprinklers.
The project in via Moscova 33 also includes a photovoltaic system with a total power of 62.1kWp installed on the roof. The energy modeling activity has followed the evolution of the project since the design phase. Developing an Energy Modeling that would make it possible to satisfy all the requests for the necessary data was indispensable for the subsequent LEED Gold level certification process.
Location
Completed in 2021
Surface Area: 25.900 m²
Work Team
- Client: Savills Investment Management Sgr
- Concept, architectural design: ASTI Architetti
- Project & Construction Management: EUROTEKNA Group
- Design, Construction supervision Structures: CeAS Centro di Analisi Strutturale Srl
- Design, Construction supervision MEP Systems: ESA engineering
- Acoustic Design: ESA engineering
- Energy Consultancy: ESA engineering
- Fire Safety Design: FRANZOSI Group, ESA engineering
- Geological and Geotechnical Consulting: Studio Ghezzi
- Sustanability LEED Certification: ESA engineering
- Photo Credits: Savills Investment Management; campinotibozzoni.com

