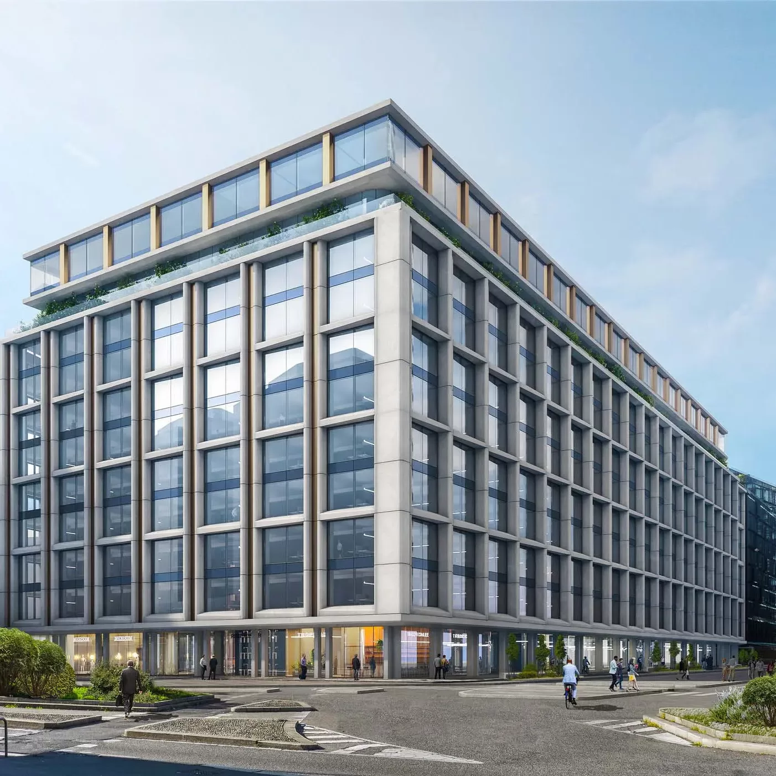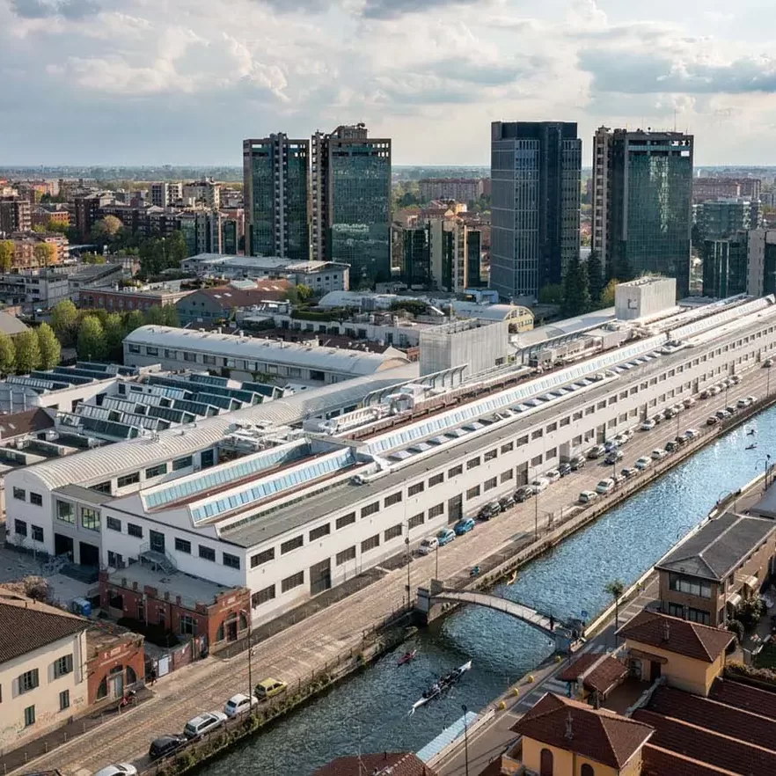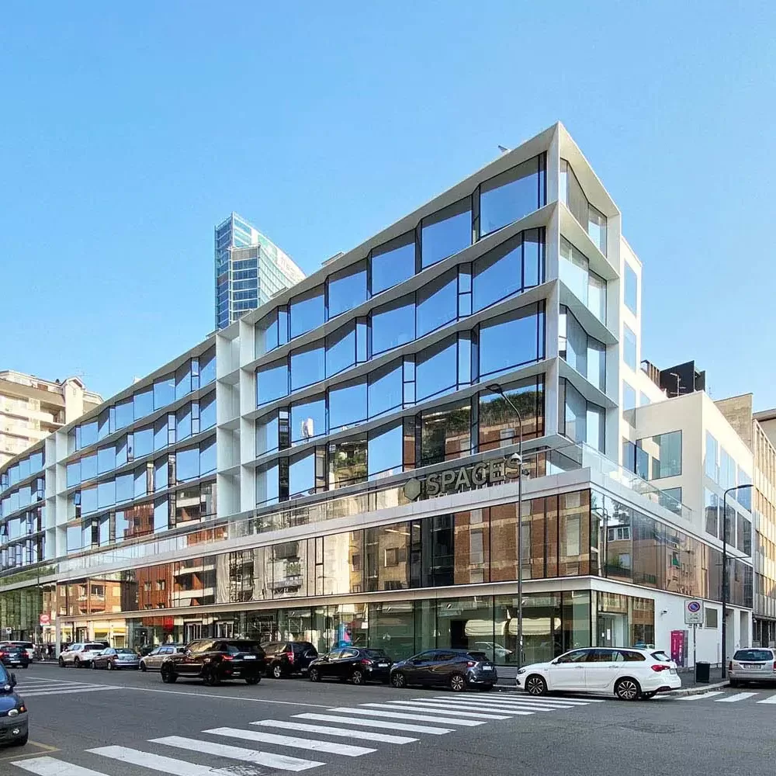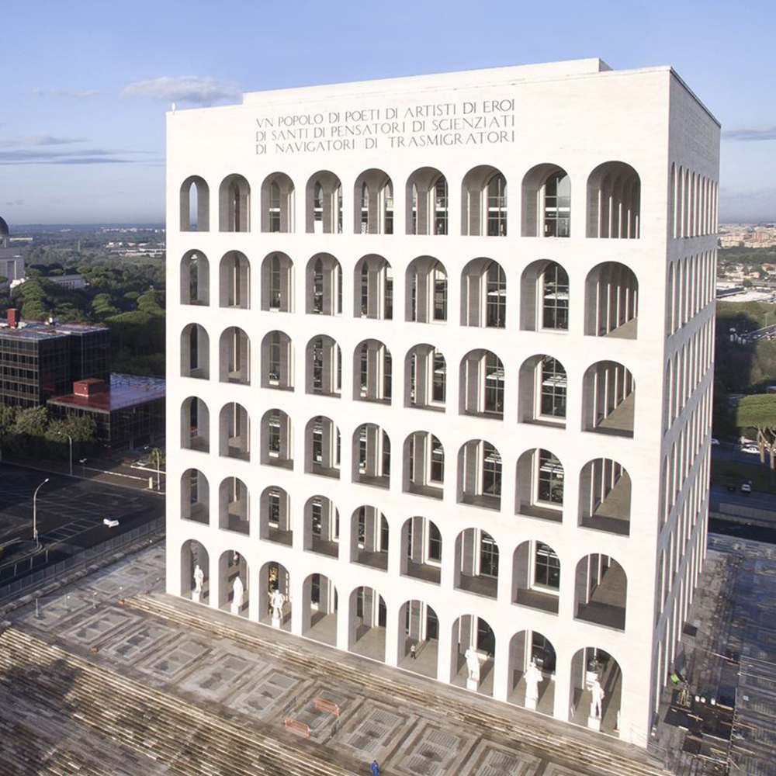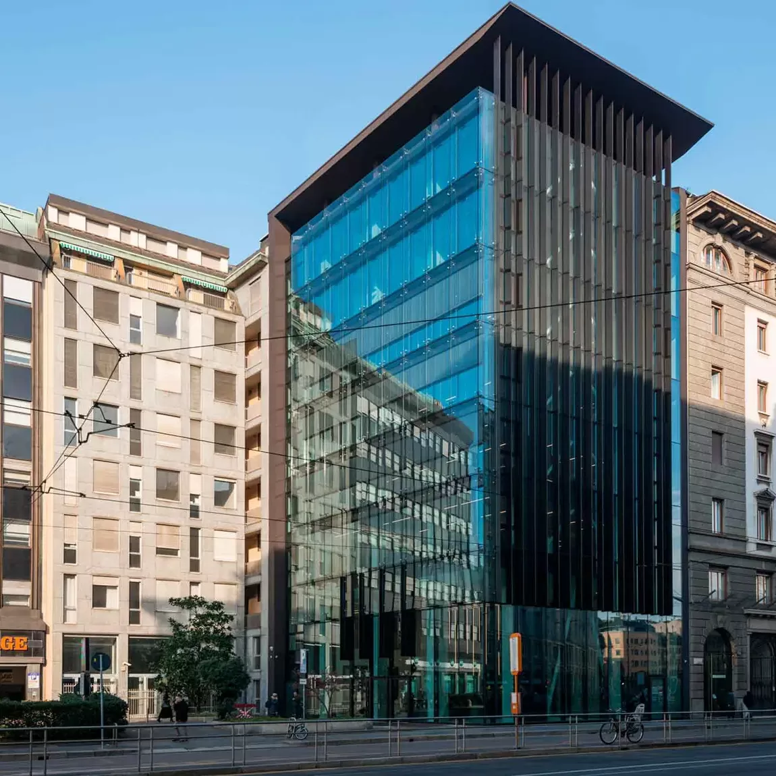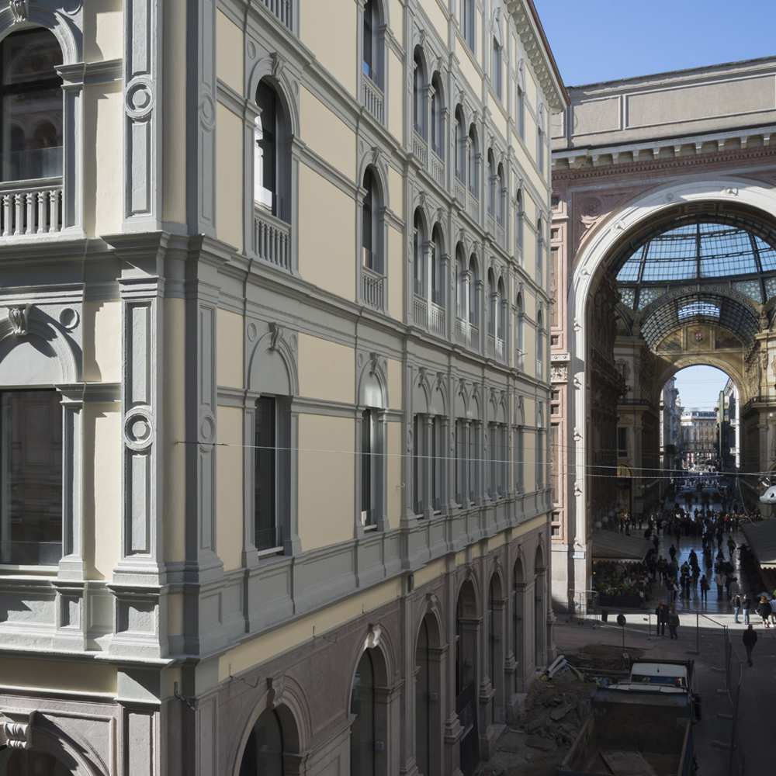The Liberty Tower Milano - Former Torre Tirrena
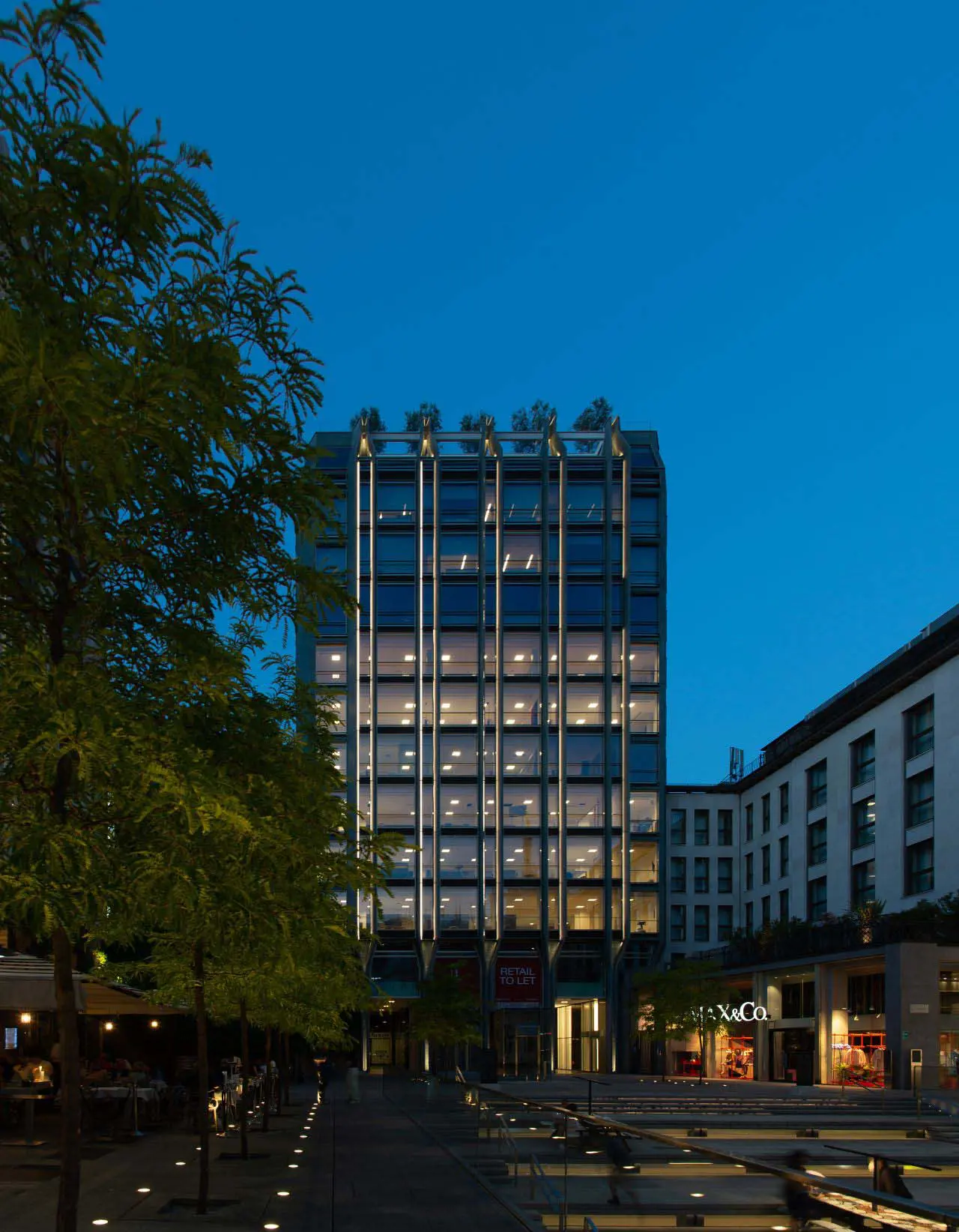
Torre Tirrena, now known as The Liberty Tower, from the name of the square it overlooks, was built between 1955 and 1956, based on a project by architects Eugenio and Ermenegildo Soncini, and shares the aspirations of a series of particularly tall buildings that will see the light within the city of Milan during this post-war period, born from the will of some entrepreneurs who aspired to compete with the American giants, demonstrating the ability of the Milanese industry to reproduce a foreign model with local materials and techniques.
As described in the design report, the Tower rises with a clear-cut, essentially structural architecture, characterized by aesthetic lightness and vertical thrust, highlighted by the exposed load-bearing elements, resolved as strongly projecting taut ribs that split in two and rejoin at the base and in the attic. A play of chiaroscuro, produced by the effects of light between the paired ribs and intensified by the chromatic contrasts of the finishes, virtually interrupts the continuity of the glass surfaces, giving dynamism and relief to the facade.
The structure, particularly innovative and daring due to the load that the slender ribs must carry, was studied by the engineer Cesare Fermi and the idea of following this type of vertical score was taken up on a maxi scale in 1974 by Minoru Yamasaki in the vertiginous ribs of the Twin Towers in New York. The 11-storey building, designed for residential and tertiary use, has an overall elevation of 46.5 meters and has a square plan with rounded corners. The cladding was specially made with a porphyry ceramic curtain.
The regeneration project, completed in the first quarter of 2021 and curated by Asti Architetti, a studio that boasts important interventions on buildings of historical significance, combines the architectural uniqueness of the past with modern efficiency, favoring a mixed retail and office destination , according to the vision outlined by the developer Hines. The restyling was carried out in a timely and respectful manner with respect to the original project, preserving and externally emphasizing the fundamental characteristics that characterized the design of the Soncini brothers. The interiors have instead been completely renovated and re-functionalized in the structural energy plant aspects, in accordance with the highest international standards, obtaining the LEED Gold certification.
The technical rooms previously positioned on the roof have been moved to the basement, allowing for the creation of a new glazed volume, set back from the edge of the facade, with a large terrace equipped with large planted tanks. Flexible office spaces occupy the upper floors while a new retail base extends to the first floor, with triple-height storefronts. The ‘gentle’ intervention redefines Piazza del Liberty and returns the Tower to the city, enriched by skilful night lighting that enhances the distinctive note of the iconic pattern that sets it apart.
Location
Completed in 2021
Surface area: about 5.000 m²
Work Team
- Client, Development Manager:
Hines Italia - Concept, Architect Design, Lead Consultant:
Asti Architetti
- Project Management:
MCM Property and Construction Consultant
- Structure Design, Construction Supervision:
CeAS – Centro di Analisi Strutturali
- MEP Design, Construction Supervision:
ESA engineering
- Acoustic Design:
ESA engineering
- Lighting Design (Interior& Façade):
ESA engineering
- Energy Consultancy & LEED Certification:
ESA engineering
- Bonifiche:
Real Estate Asset & Assurance Service
- Fire Safety Design:
Studio Franzosi
- Photo Credits:
Giacomo Albo









