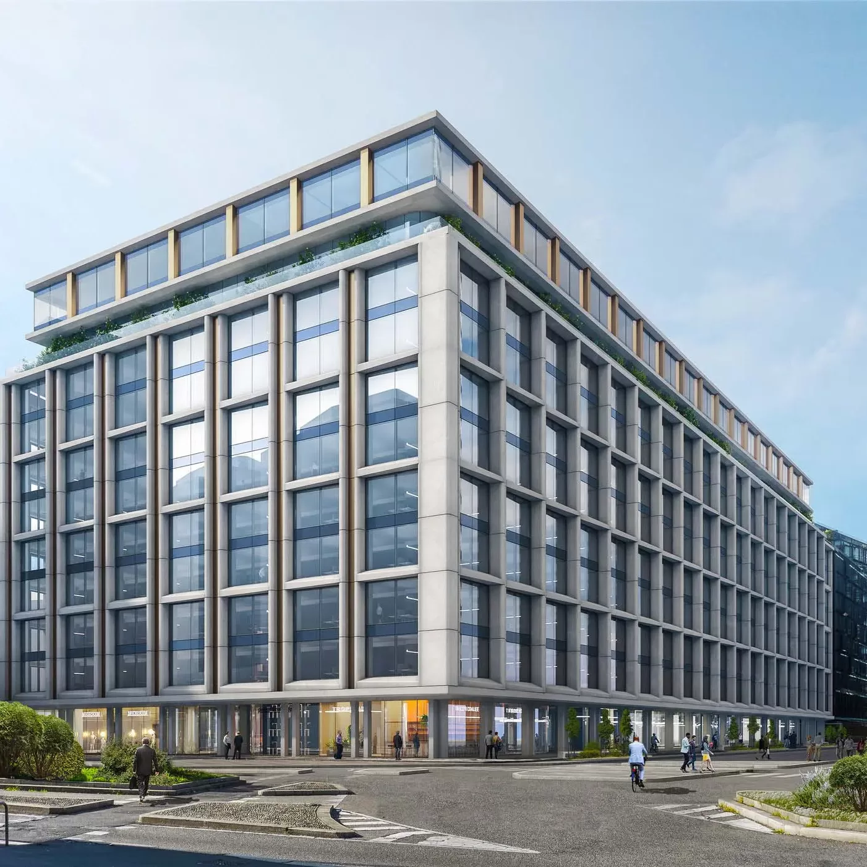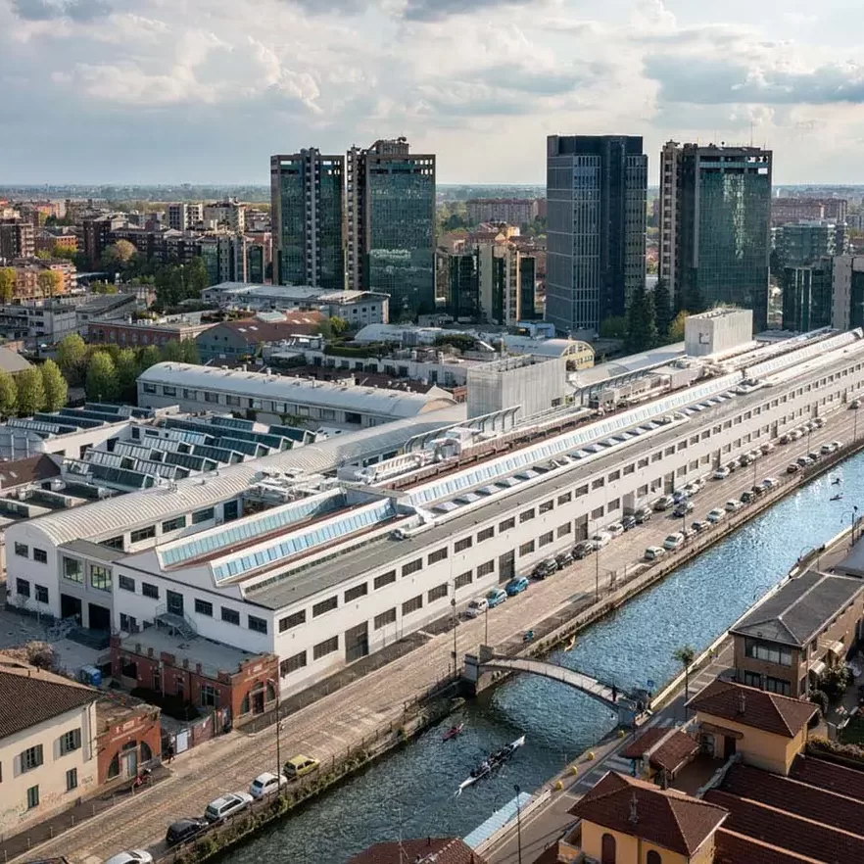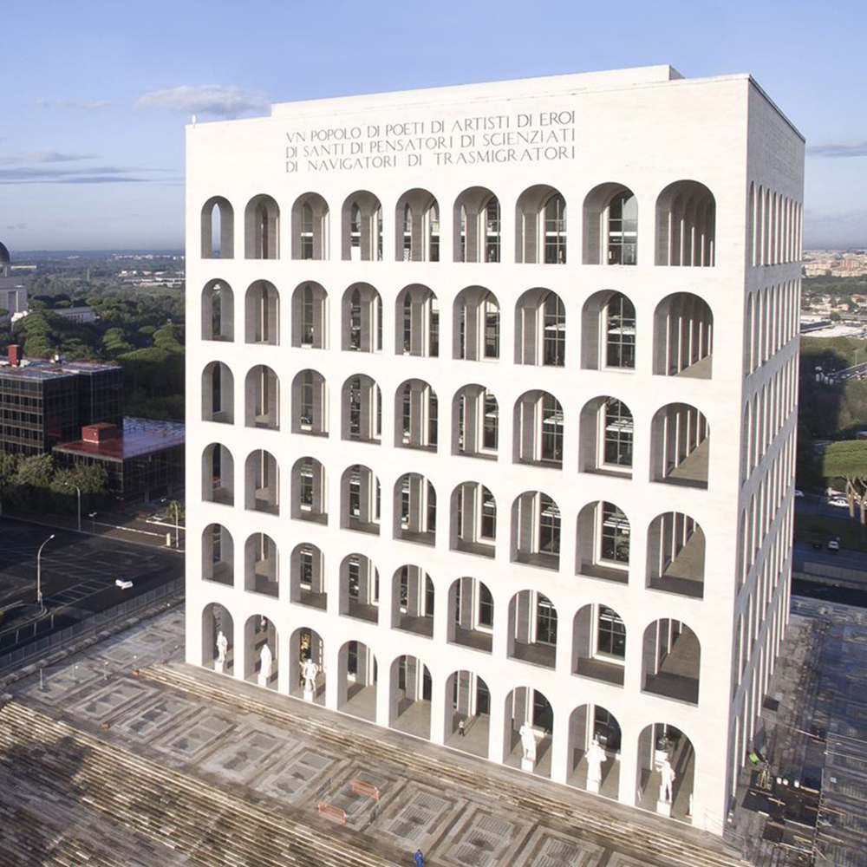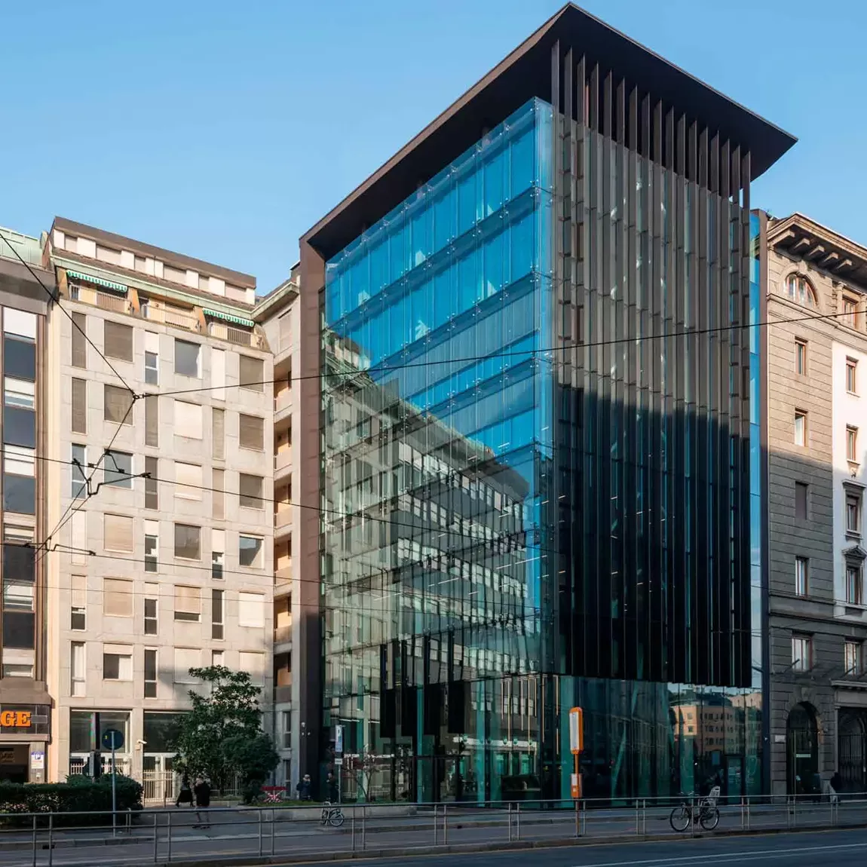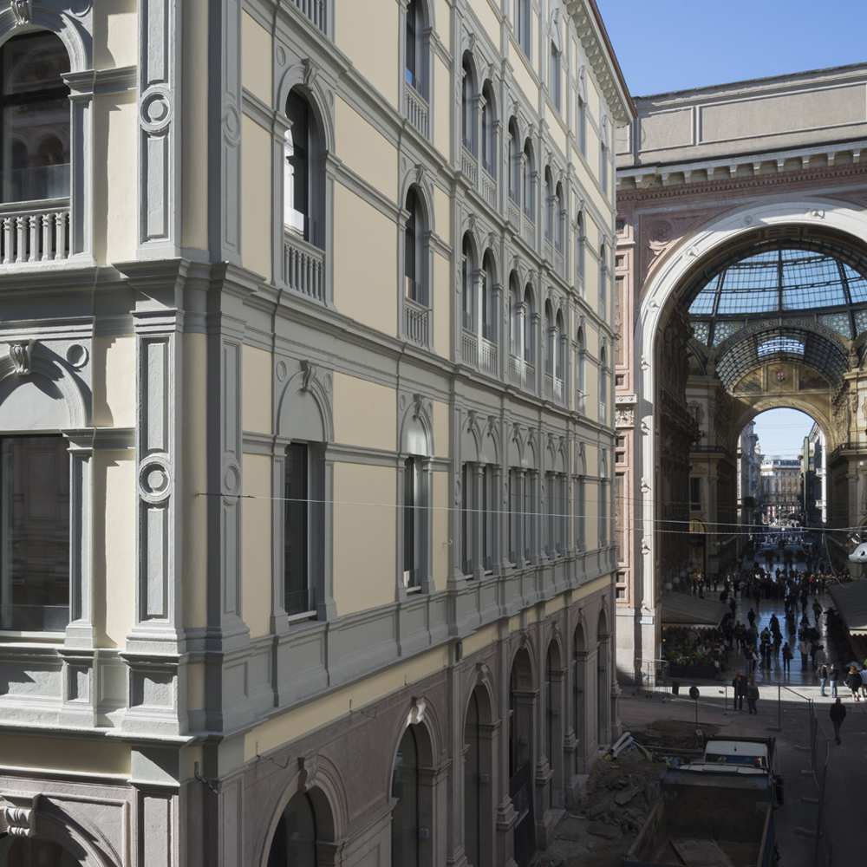Pola 9/11 Office Building
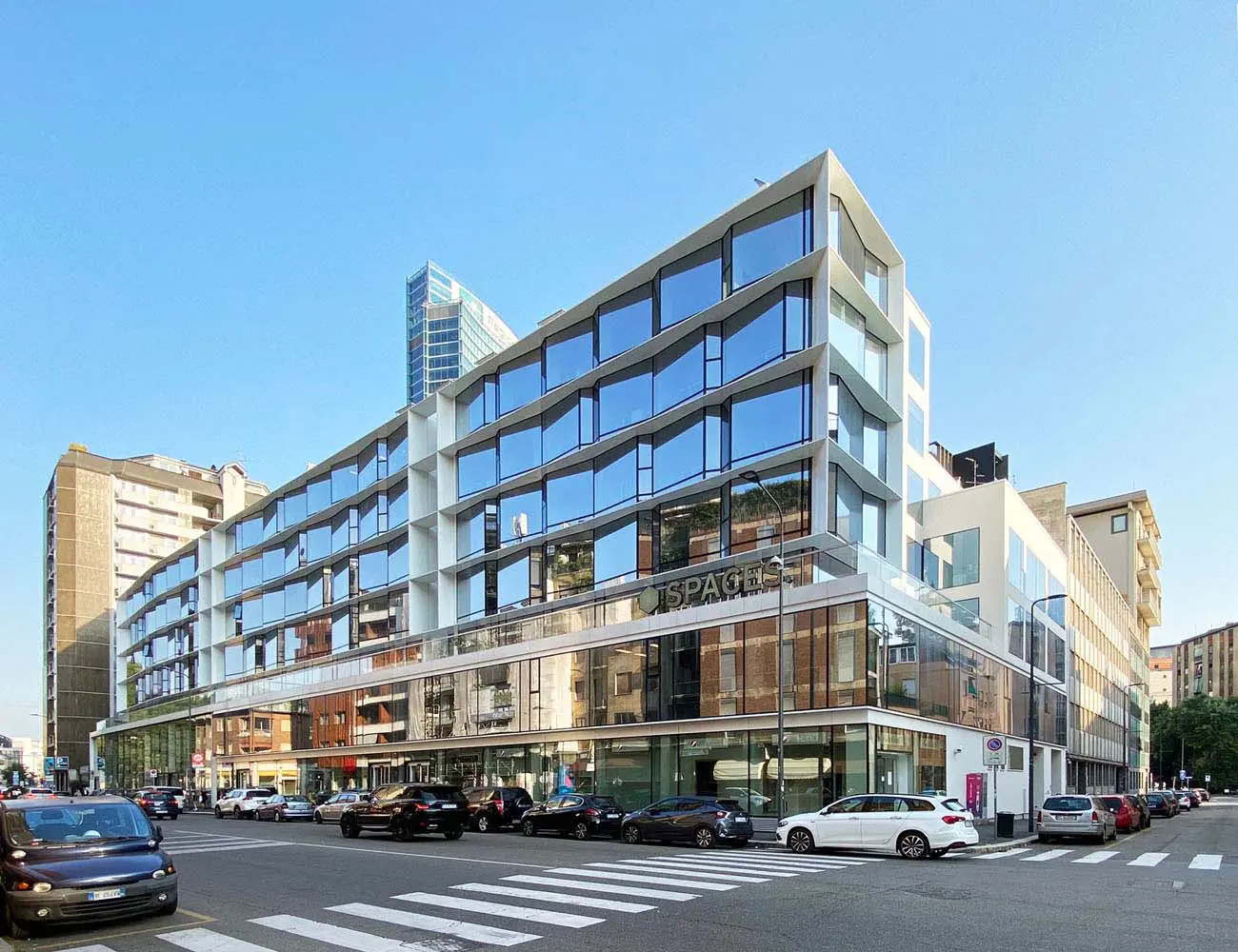
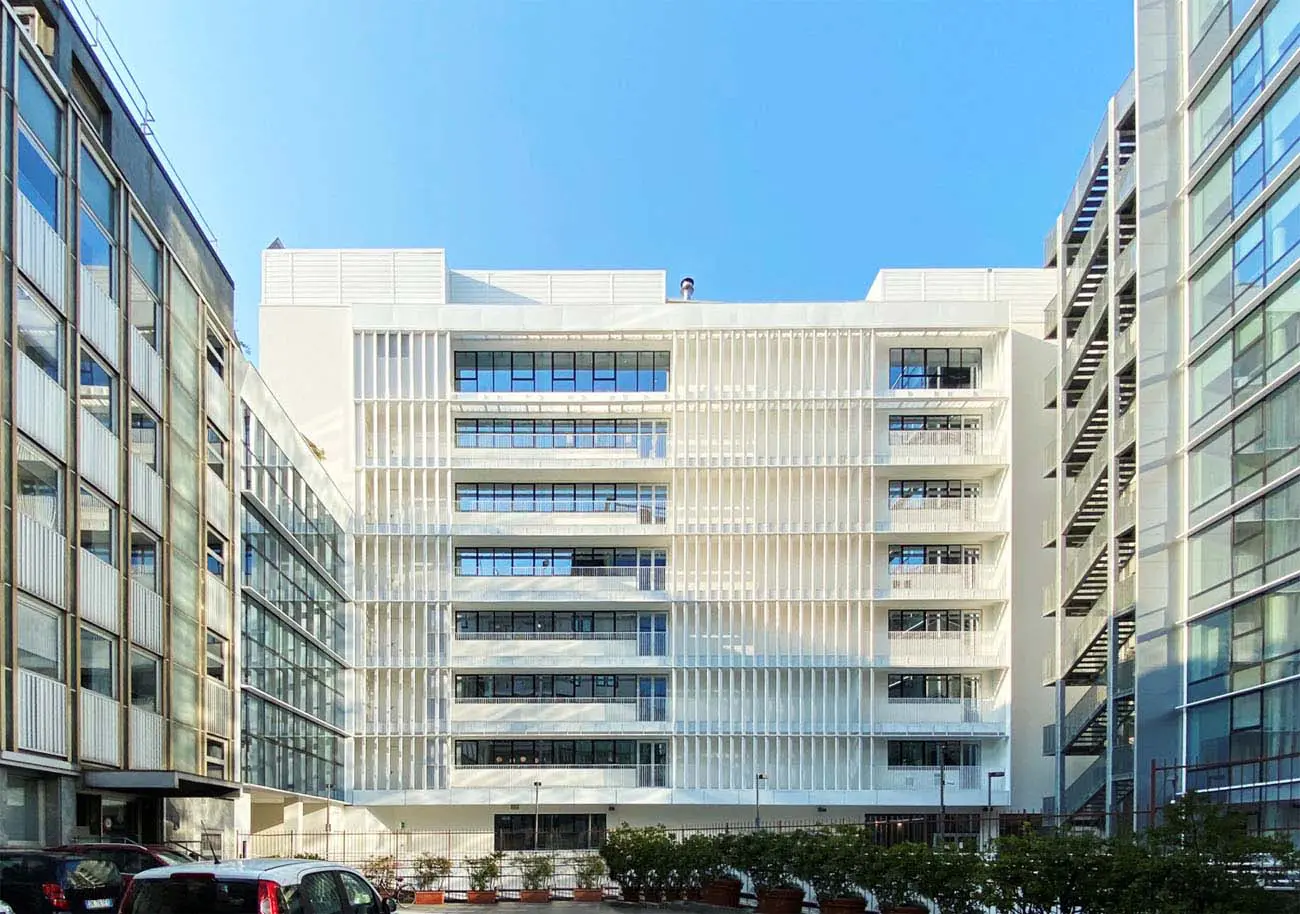
The building in Via Pola 9-11 in Milan, redeveloped for office use in accordance with the highest contemporary standards, regains architectural dignity and strong recognition in the context in which it was born.
A double-height entrance hall, created by the radical reorganization, welcomes into a single, large centralized representative reception, distributing the two independent lift nuclei for the two different street numbers
Particular attention was paid to the internal structure, reorganizing and updating the layout, integrating new functions and improving underused spaces with a redistribution of the existing lift shafts and recovering the external spaces in the new configuration, previously occupied by old equipment or mechanical machinery.
The building was designed according to energy efficiency and environmental sustainability criteria. All the design aspects (envelope, MEP systems, lighting, architecture) have been designed to ensure high-quality performance and optimal integration. To limit the impact on the environment and the carbon footprint as much as possible, the architectural and engineering execution, conducted in close collaboration, have achieved an efficient reduction in energy consumption through renewable sources, water collection systems , and a selected combination of materials based on specific ecological characteristics. Great attention has been paid to the life cycle of the building and its components in anticipation of a long life, guaranteeing the comfort and well-being of the residents over time. The sustainable features of POLA 9-11 have achieved the LEED Gold sustainability certification.
Location
Via Pola 9/11 Milan – Italy
Completed in 2019
Surface Area: about 20.400 m²
Work Team
- Client: Kryalos SGR
- Investor: Barings Real Estate
- Concept, Executive & Permit Architect, Façade Consultant, Artistic Direction: GBPA ARCHITECTS
- Project Management: Artelia
- Quantity Surveyor: GAD
- Direzione Lavori Generale, Responsabile Lavori: ESA engineering
- Structure Design, Construction Supervision: Studio Cobianchi
- Static tests: Ing. Emilio Angelo Cesari
- MEP Design, Construction Supervision: ESA engineering
- Acoustic Design: ESA engineering
- Progettazione antincendio: ESA engineering
- H&S Consultancy: ESA engineering
- LEED Certification: ESA engineering
- Geologist: Studio Idrogeotecnico
- GC: Sercos; Elettromeccanica Galli Italo; Tecnoprogetti
- Photo Credists: GBPA ARCHITECTS









