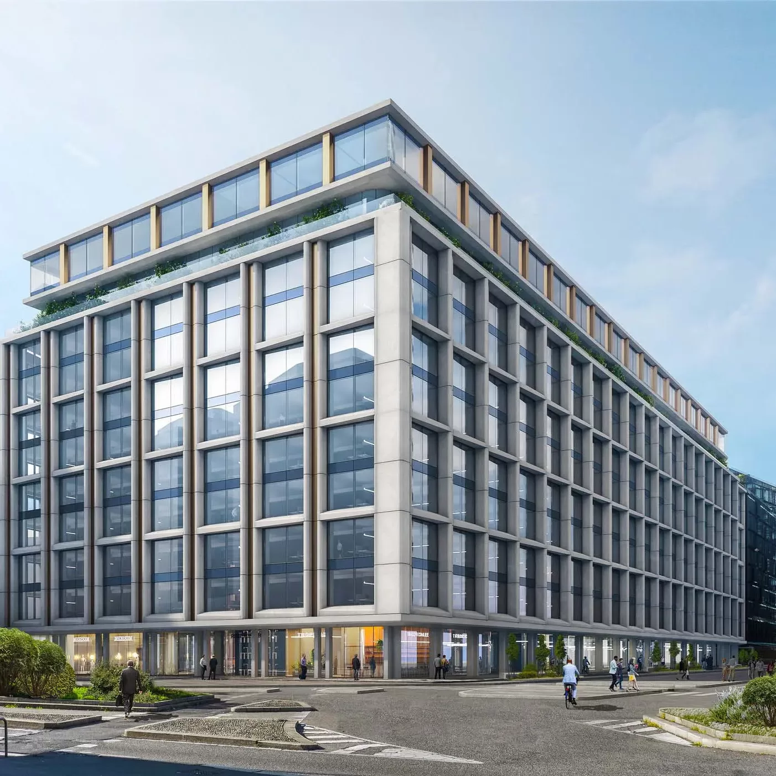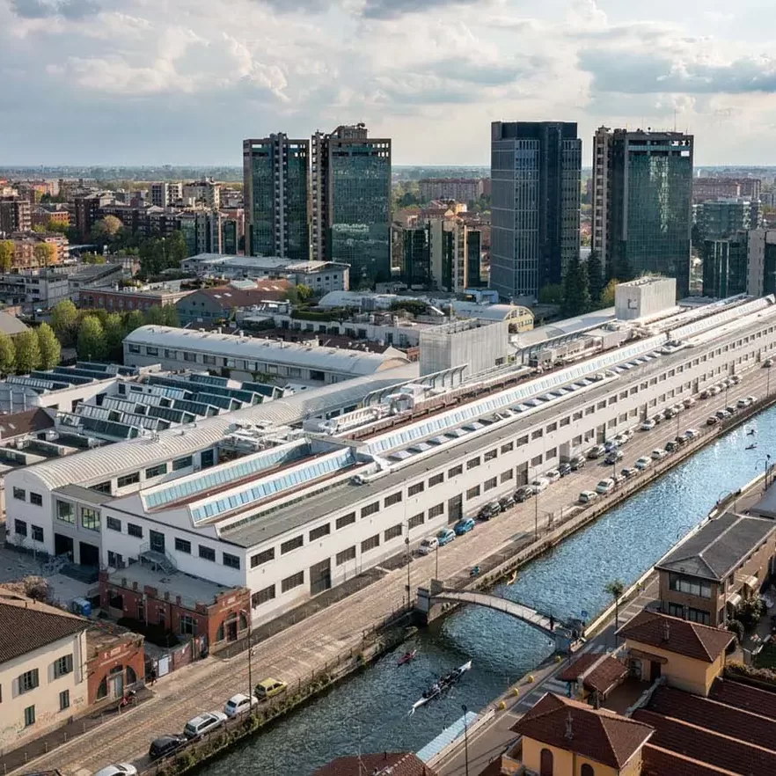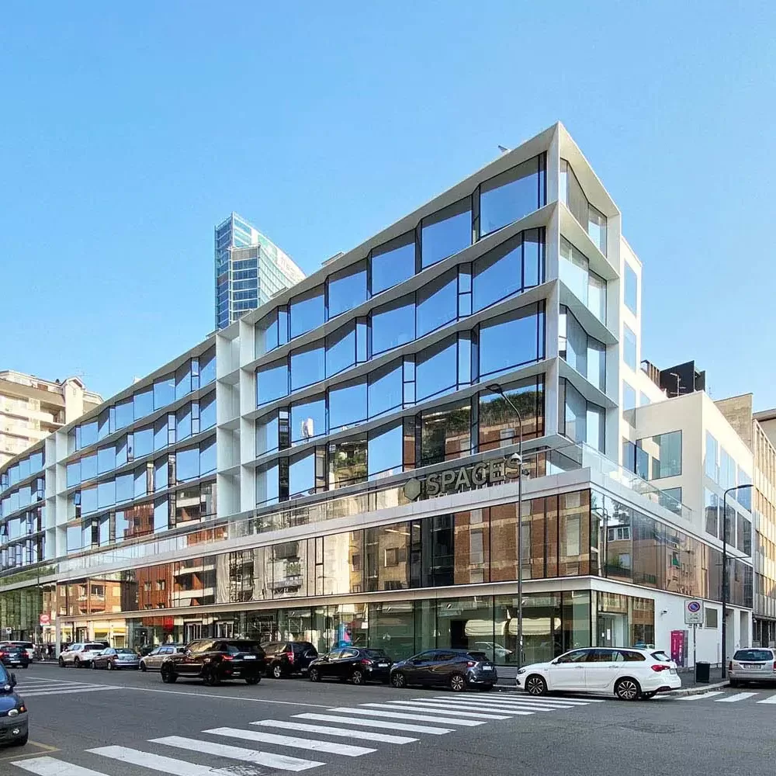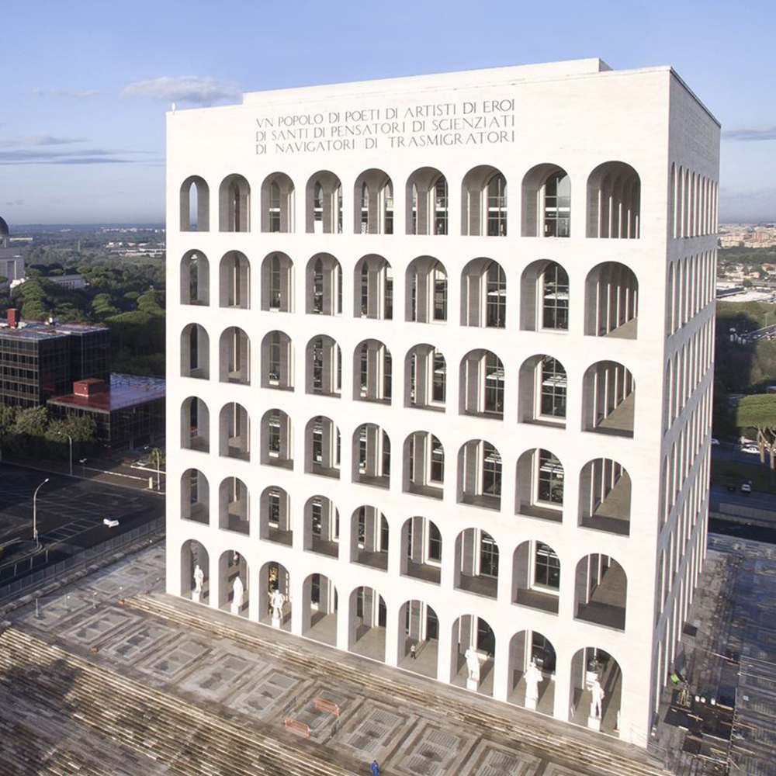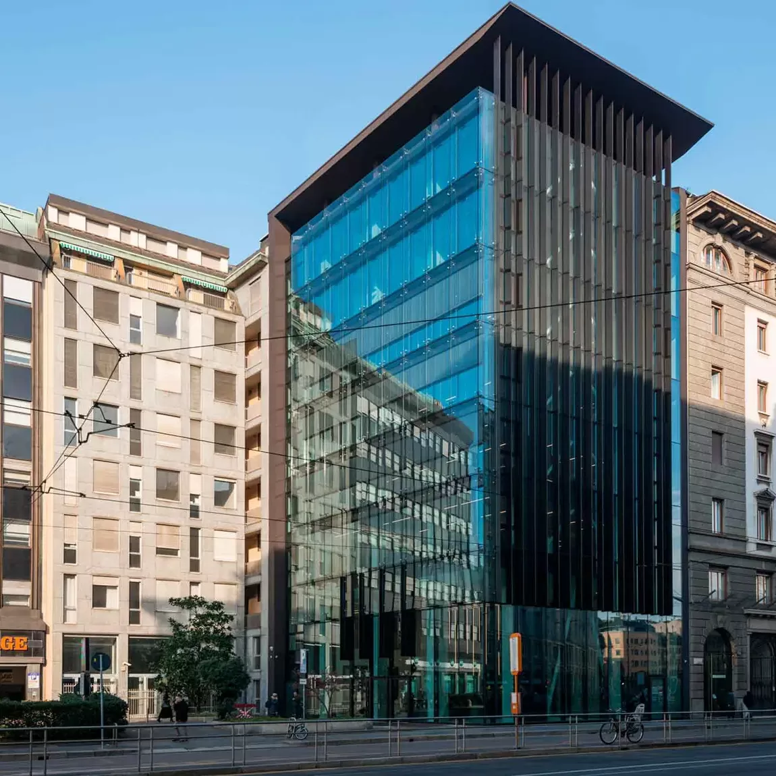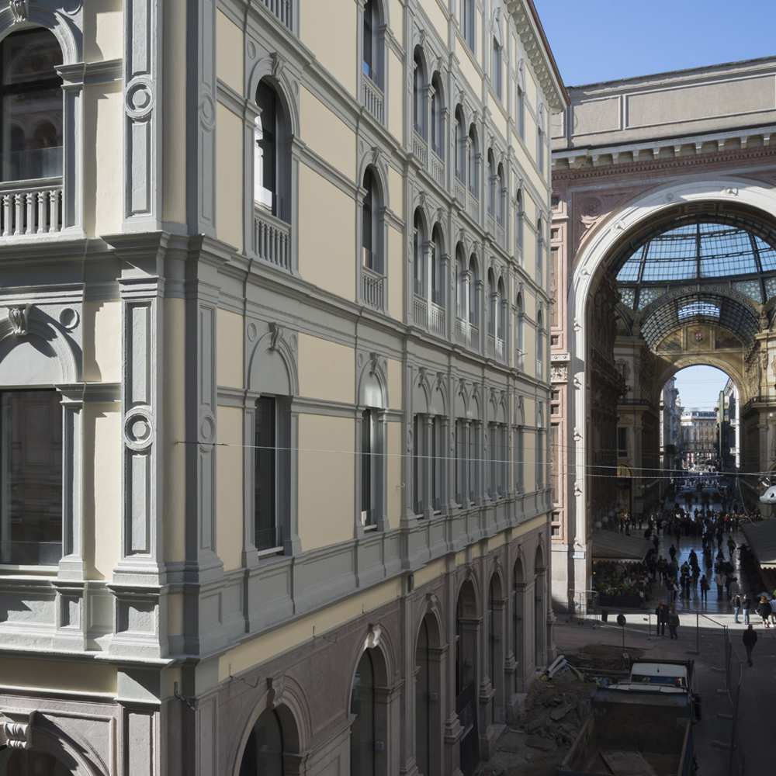Nexxt Fastweb HQ
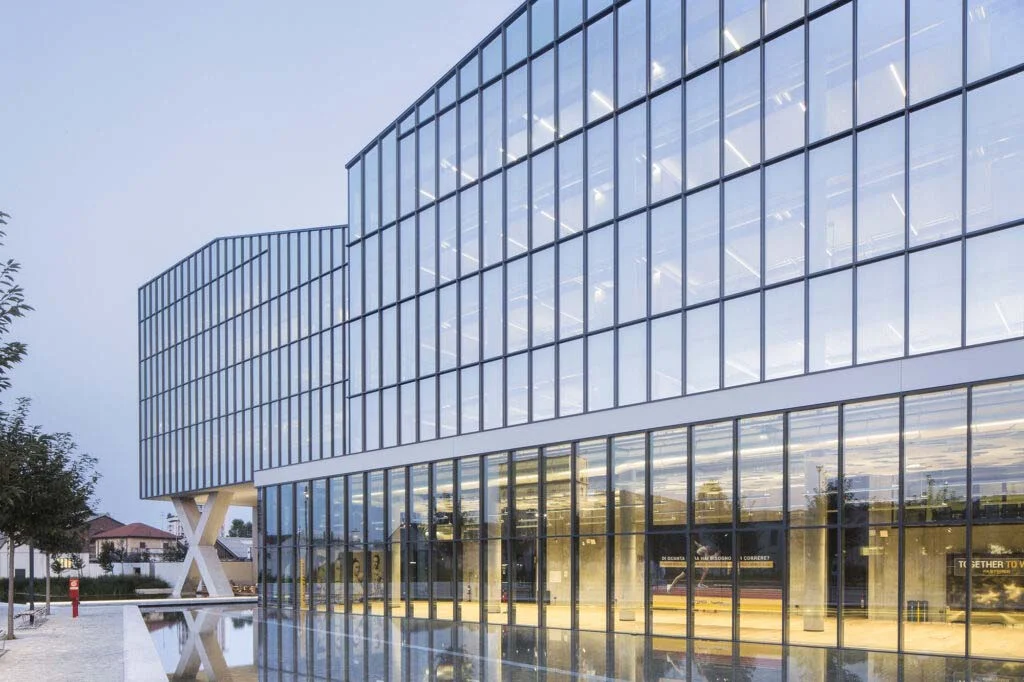
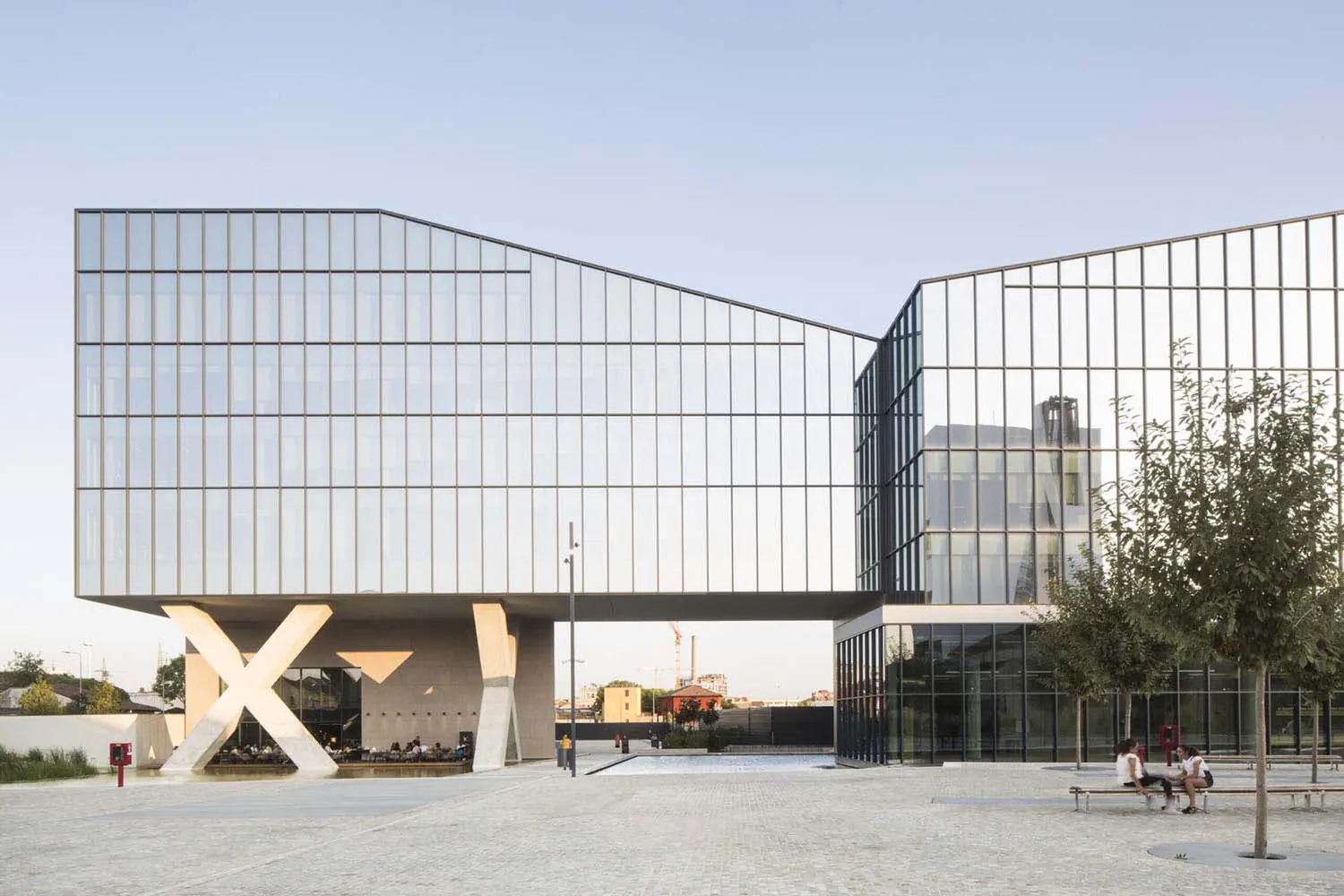
Establishing itself in the Symbiosis business district with its distinctive identity and establishing a unique set of relationships with the surrounding context and urban landscape, Nexxt the new Fastweb Headquarters extends along an east-west orientation with an L-plan. The main facade of the office complex, facing north, is completely clad in reflective glass to maximize exposure of the building around and to offer an uninterrupted view of the urban context. The spatial planning of the building provides an organization and infrastructure for increasingly collaborative, mobile and flexible ways of working, adapting spaces to the well-being and multiplicity of employee needs. Beyond its architectural details, the nature of the office building and urban regeneration project of Symbiosis is expressed in the fluid, continuous and strongly integrated elements of the buildings and public spaces. Named after the famous Italian industrialist and engineer, piazzale Adriano Olivetti in front of the headquarters building – in collaboration with Carlo Masera – alternates environmental conditions from forest elements and gardens to water surfaces.
Location
Completed in 2018
Surface: about 21.500 m²
Team di lavoro
- Client: Covivio Development
- Architect e Artistic Director: ACPV Citterio-Viel
- Landscape project: Carlo Masera
- Structure Design: Milano Engineering
- MEP Design: Studio Planning
- Functional Test of MEP Systems during Construction & final commissioning: ESA engineering
- Façade Deisgn: Faces Engineering
- GC: Greenway Costruzioni
- Photo Credits: ACPV Citterio-Viel









