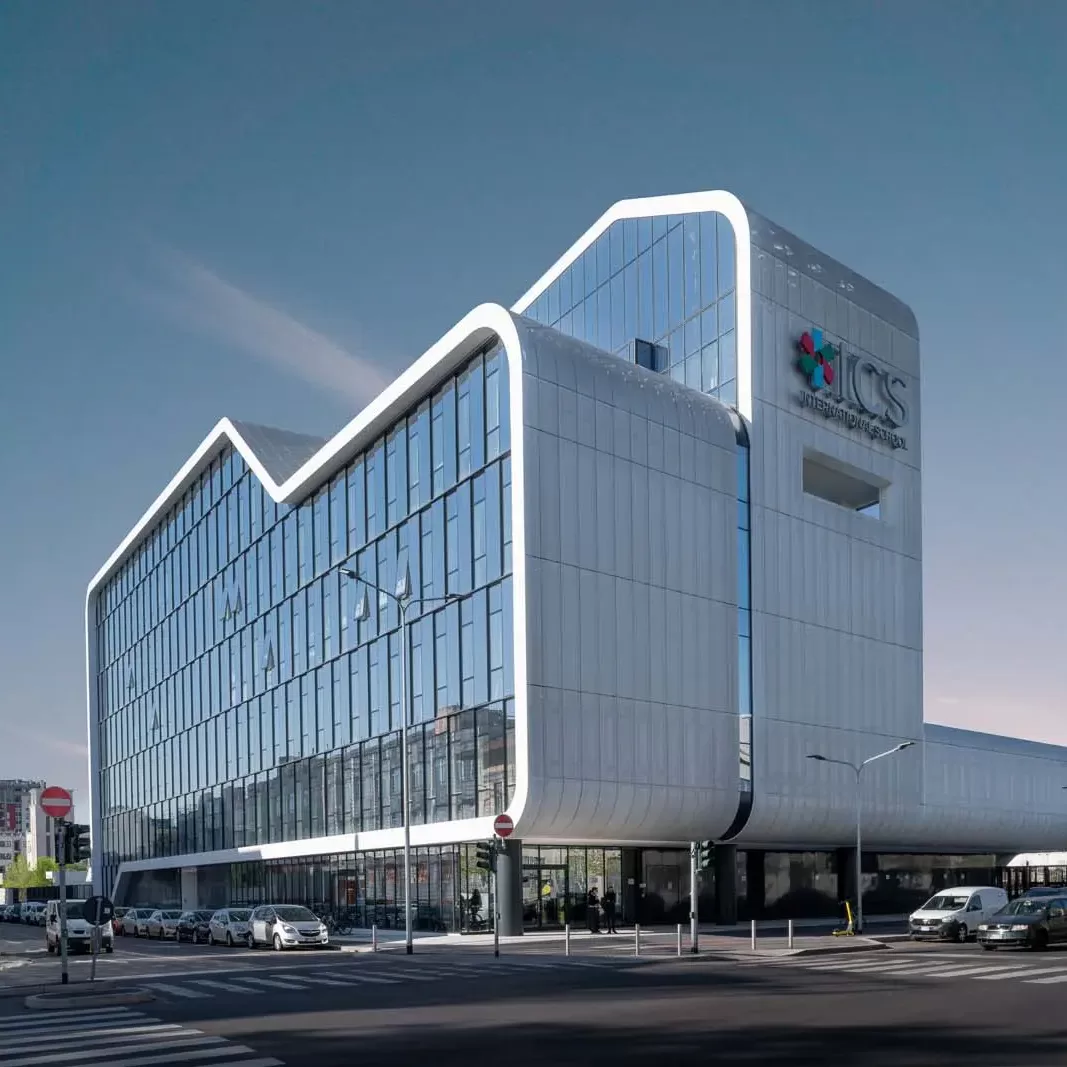Kindergarten, Ponzano Children, Treviso
The project of the building created by the architect Campo Baeza is strongly marked by the central tower element, which becomes the fulcrum both for access to the kindergarten during the day and for all internal activities, which necessarily have to pass through it.
The architect sought for the tower an ideal natural daylight, through an articulated positioning of the circular skylights on the roof and on the vertical walls. He also studied the correct use of materials for both floors and walls, in order to marry an aesthetic choice with a functional use by the kindergarten guests.
The classrooms for didactic activities (kindergarten, nursery school and infants) and the refectory are positioned on the four sides of the main nursery building to receive optimal lighting. The adjacent technical spaces, such as toilets, changing rooms and other rooms, are located inside the building and receive lighting from the circular skylights placed on the roof.
Both the entire childhood center and the perimeter wall are dominated by the color white, chosen by Campo Baeza: from the plaster of the external and internal walls to the stone floor of “Trani Biancone”, to the internal doors, to the iron profiles of the external windows , to the linoleum floor of the central tower, up to the porcelain stoneware floors and walls of the toilets and changing rooms. The only color exception concerns the linoleum floor of the classrooms and the refectory, which veers towards a slightly dull yellow.
As regards the service systems, the choice was guided by ecological dictates:
- photovoltaic panels were placed on the roof of the building for the production of energy for the kindergarten for a power of about 6 kW.
- solar panels are also installed on the roof for the production of hot water for the nursery sanitary system.
- the air conditioning system offers two valuable characteristics: first of all, it involves the use of water drawn from a deep well, specially made, both for the summer cooling cycle and for the winter heating cycle. Therefore, there are no traditional thermal power plants and relative harmful gas emissions during the winter season; for the air conditioning of the summer cycle, the low temperature of the water drawn from the well is exploited, with considerable savings in electricity.
- Furthermore, the interior of the kindergarten was made with radiant floor panels and with a ventilation system that controls humidity and the air changes required by law, to ensure optimal functionality of the system. These solutions, guaranteeing a minimum amount of air movement inside, allow a reduction in the presence of potentially harmful factors for the little guests, such as mites and ambient dust.
Treviso, Italia
Completed in 2007
Surface Area: about 1.900 m²
Team Work
- Client: Benetton Group
- Concept, Executive Architect: Alberto Campo Baeza
- Structure Design, Construction Supervision: Andrea Rigato
- MEP Design, Construction Supervision: ESA engineering
- Acoustic Design & Tests: ESA engineering
- Fire Safety Design: ESA engineering
- General Contractor: CEV, Eurogroup, Angelo Saran&C, La Quercia, ISAFF
- Photo Credits: Hisao Suzuki, Marco Zanta.















