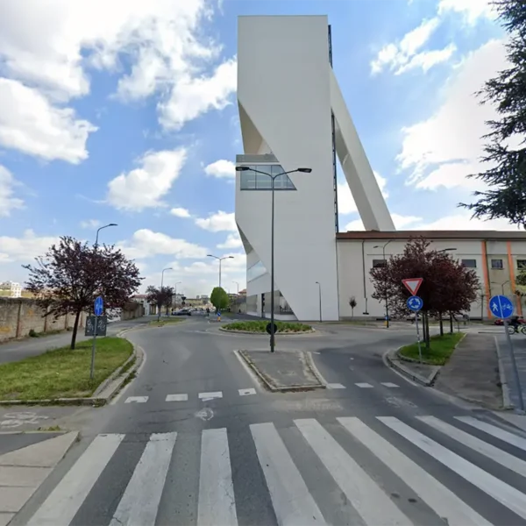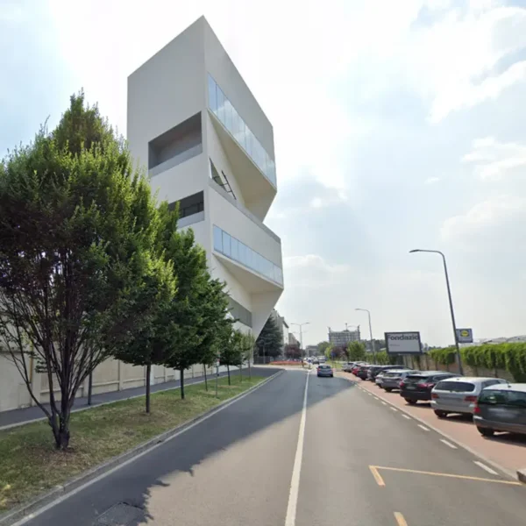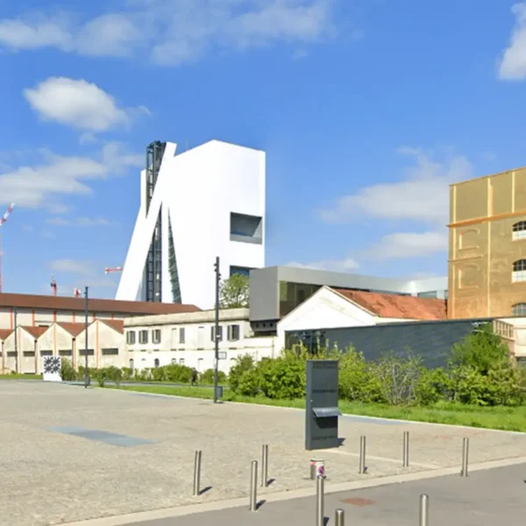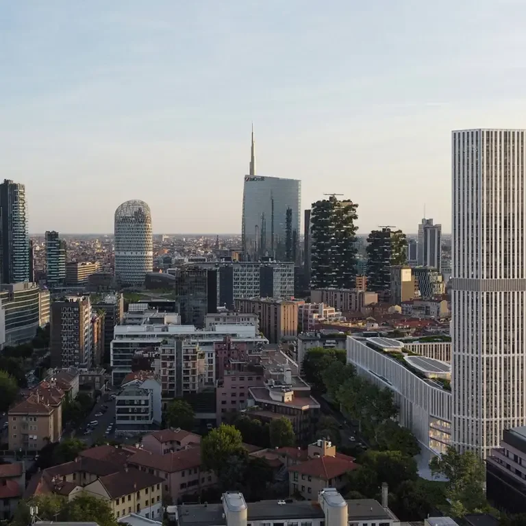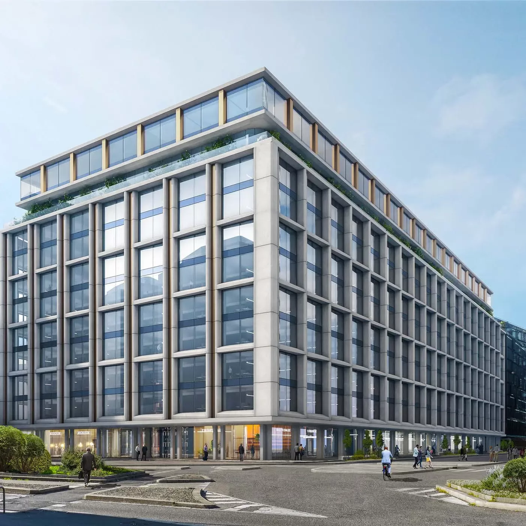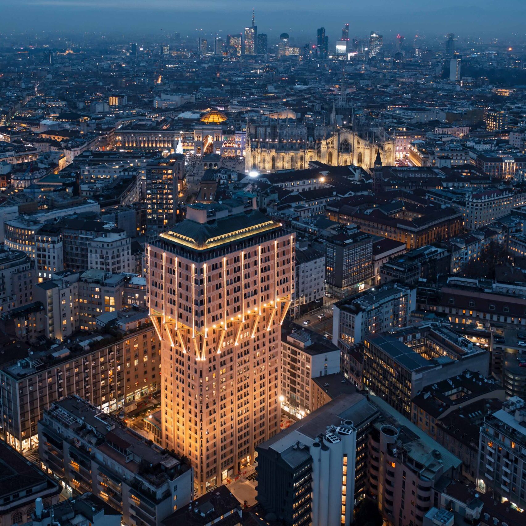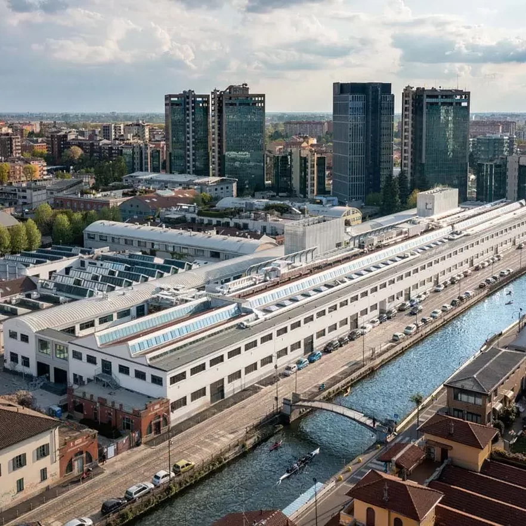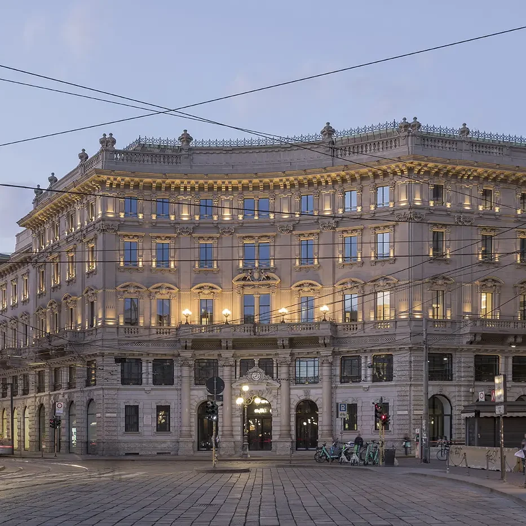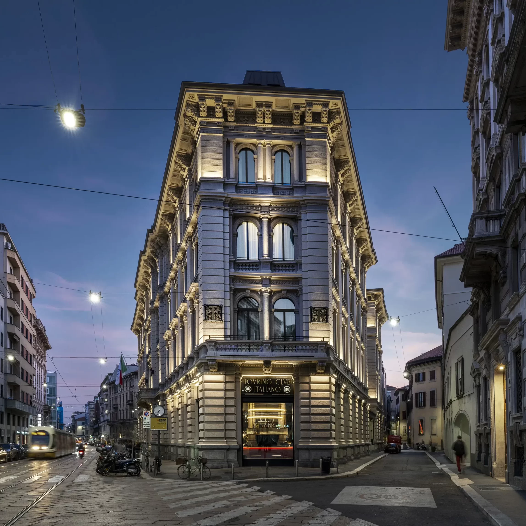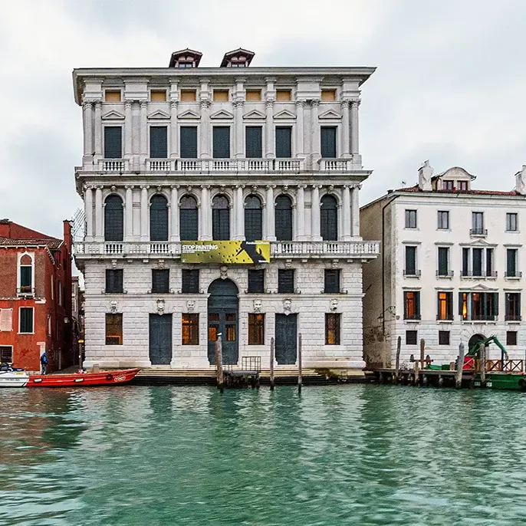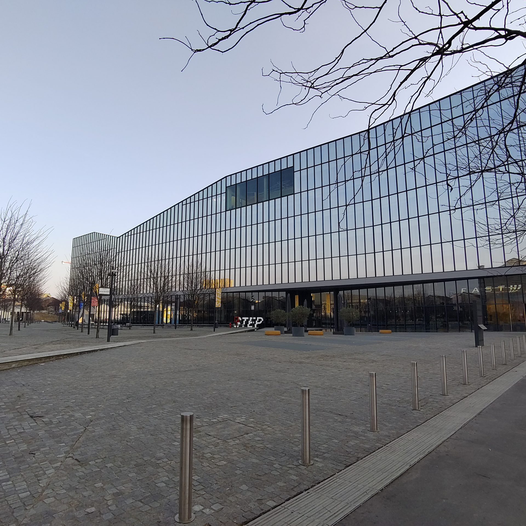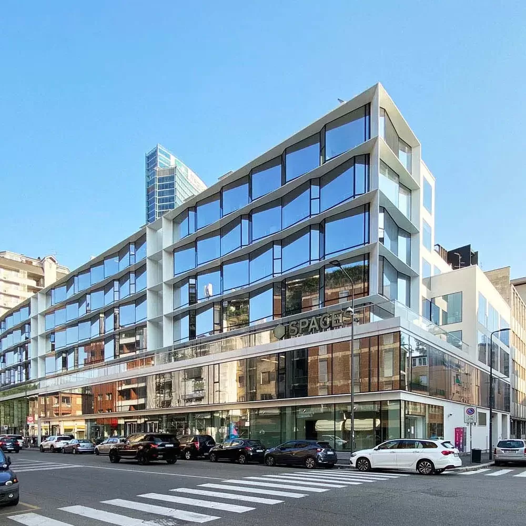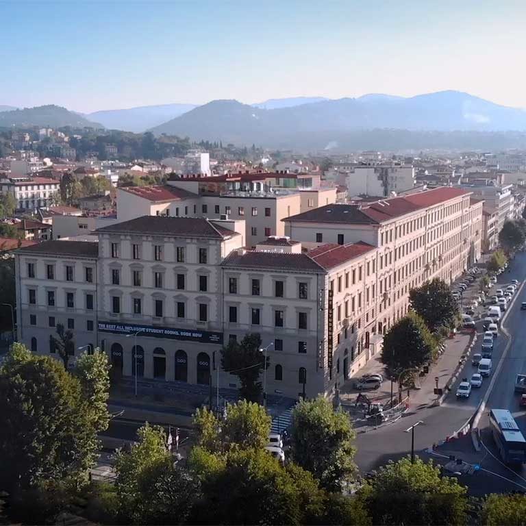Torre Fondazione Prada, Museum and Restaurant, Milan
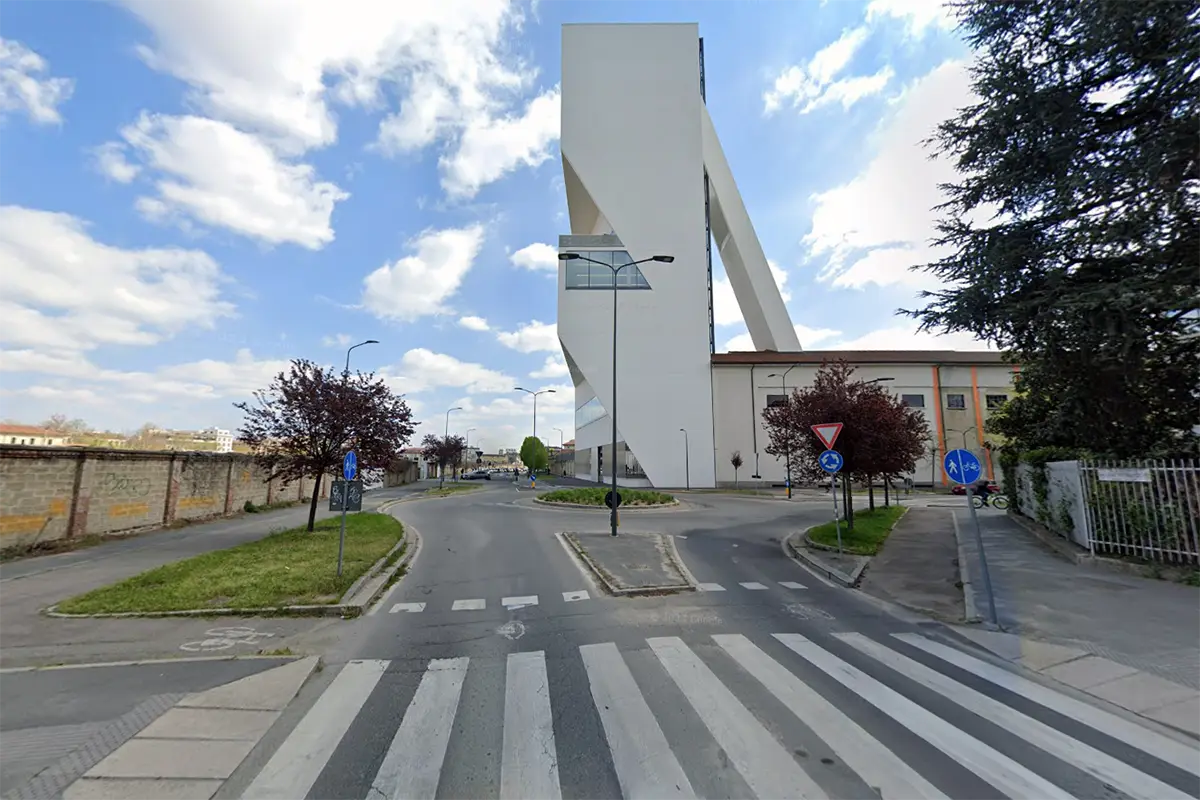
Location
Largo Isarco, Milan – Italy
Completed in 2018
Surface: about 6.500 m²
Work Team
- Client:
Fondazione Prada - Concept Architect:
OMA – Rem Koolhaas - Local Architect:
Architectural Atelier Vertikali - Structual Design and Construction Supervision:
Favero and Milan - MEP Systems Design and Construction Supervisioned; Energy Strategies (CFD Analysis):
ESA engineering per Tono Impianti - Fire Safety Design:
GAE engineering - General Contractor:
Colombo Construction Corp, Alpiq, AZA Group, Zanetti - Photo Credits:
Google Maps
