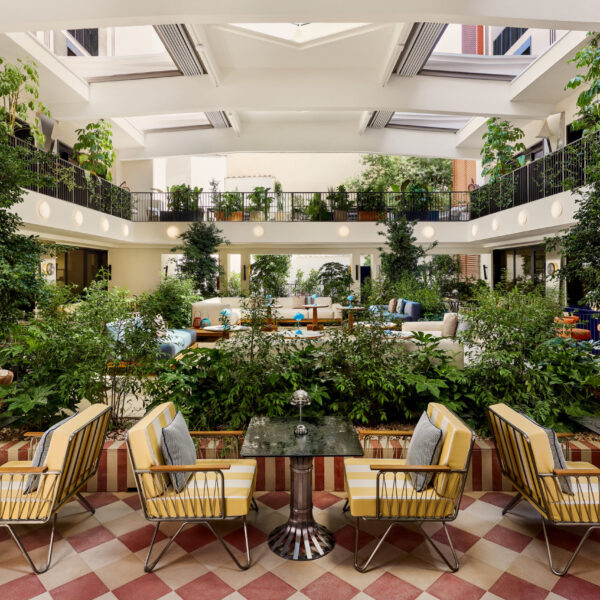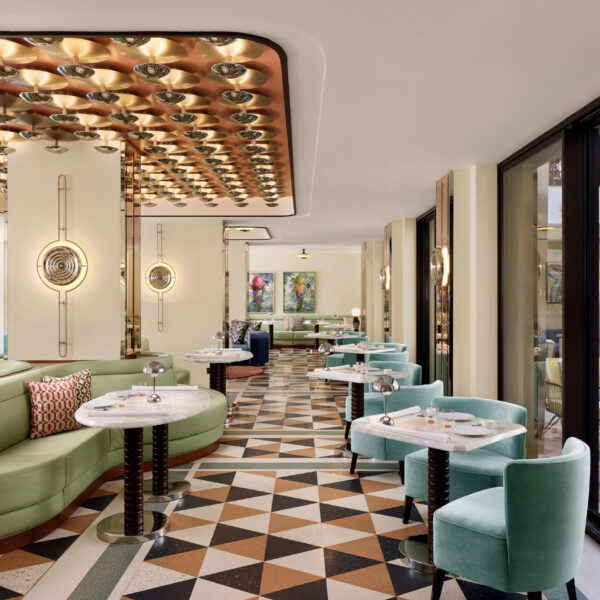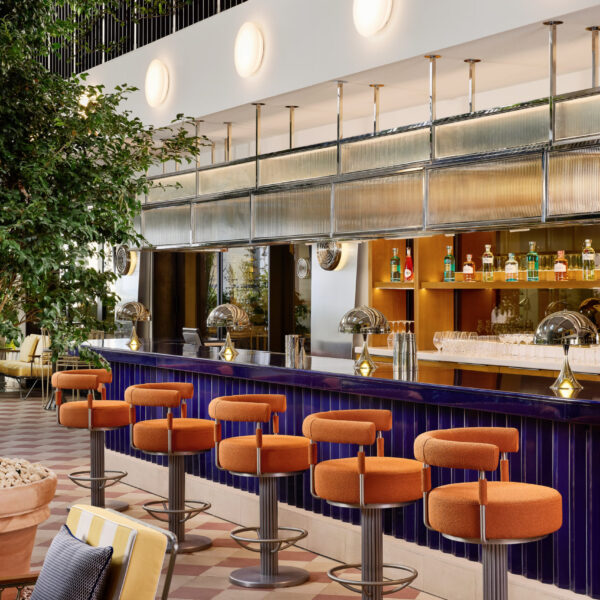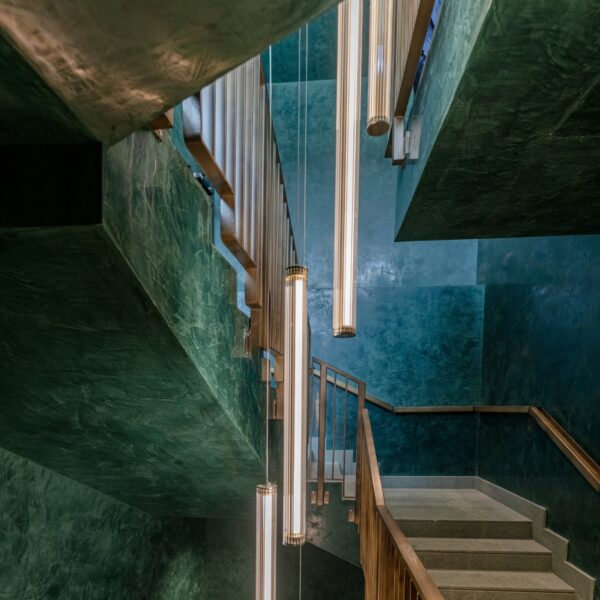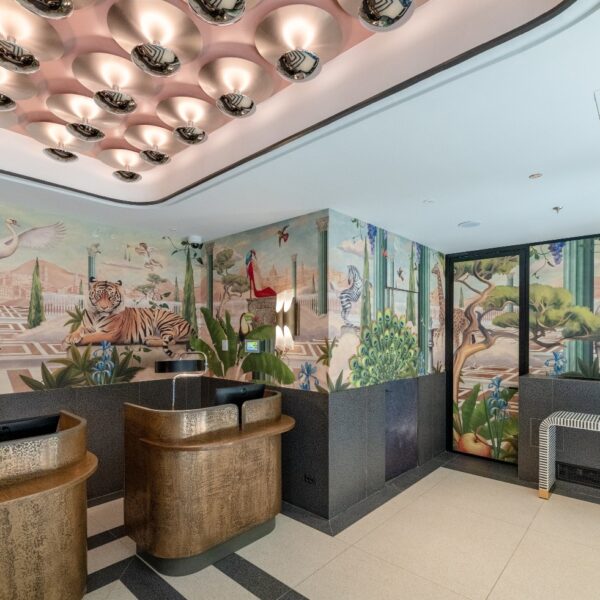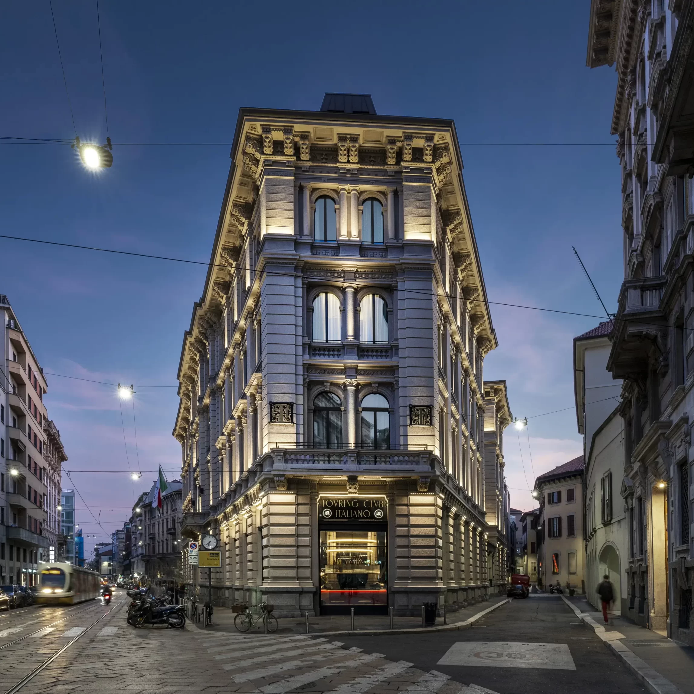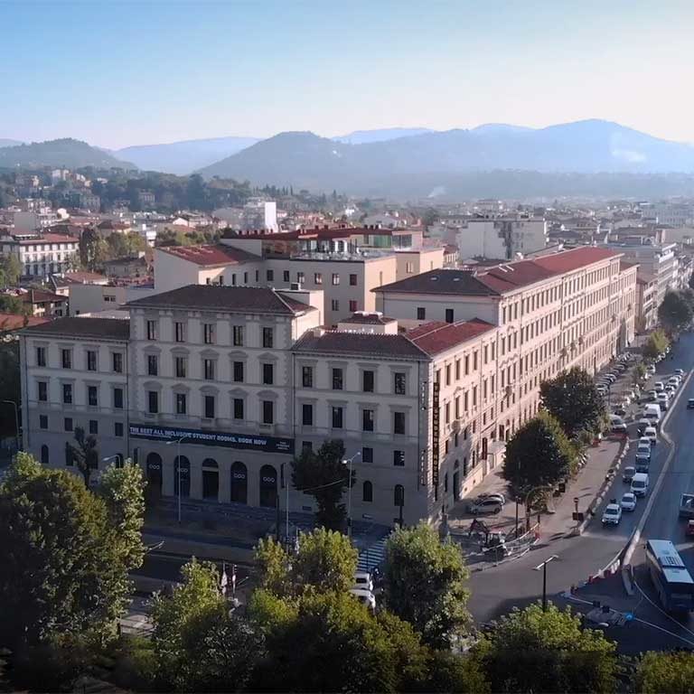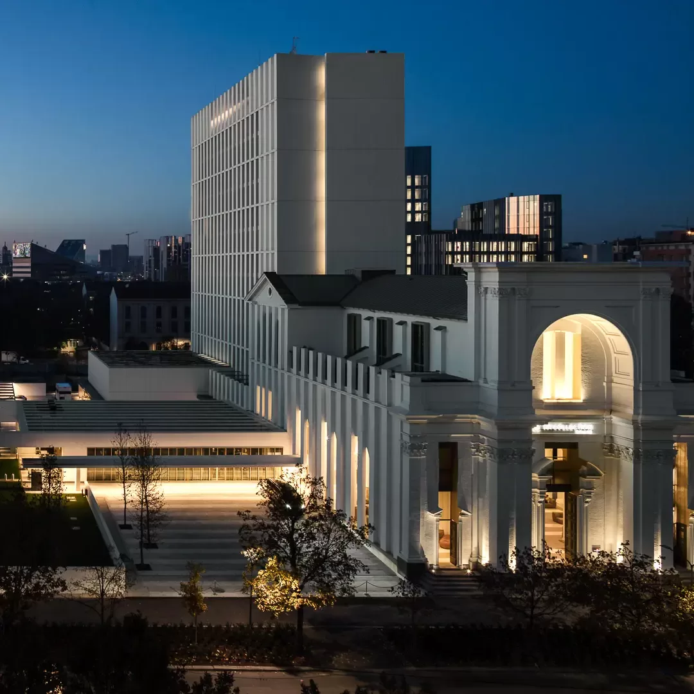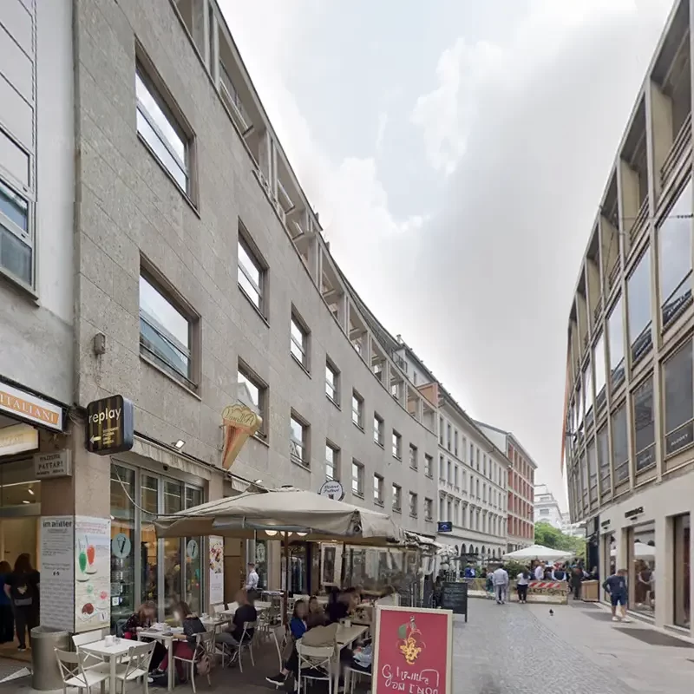W Florence – Ex Grand Hotel Majestic
In the heart of Florence, between Santa Maria Novella train station and the elegant shopping streets, the historic building that once housed the Grand Hotel Majestic has reopened to the public.
After a long period of abandonment, the property has been completely transformed into the new W Florence, part of the W Hotels brand of the Marriott Bonvoy group, which defines it as “a luxurious urban retreat” capable of blending design, hospitality, and contemporary spirit. The architectural project has revived an important example of rationalist-modernist architecture, returning it to the city with updated functions and a vibrant, dynamic style.
The hotel features 119 rooms, including 16 suites and a Penthouse, spread over ten levels, from the third basement to the rooftop. On the ground floor are the reception areas, front desk, bar, restaurant, and offices, while on the upper floors, from the first to the fifth, guest rooms and service areas are distributed, some overlooking panoramic terraces. The basement levels host a wide range of ancillary functions: wellness and fitness areas, meeting rooms and private dining rooms, the main kitchen, as well as technical and service spaces. The sixth floor, dedicated to rooftop coverage, accommodates the main plant rooms. Among the most striking features is the internal courtyard, transformed into a multifunctional green square designed for events, fashion shows, and social gatherings, along with a rooftop garden offering breathtaking views over Florence’s rooftops.
Designed according to the highest environmental standards, the project aims to achieve LEED Gold and WELL Silver certifications, underscoring its commitment to sustainable hospitality and people’s well-being.
Lighting at W Florence was conceived as a narrative and immersive element, guiding guests through each environment with a consistent yet never repetitive language. Integrated into the architecture in all its forms, it alternates grazing light accents that enhance textures and materials with diffused sources that create welcoming and sophisticated atmospheres. Most of the lighting fixtures were designed specifically for this project, reflecting a style that intertwines Renaissance inspirations, museum-like references, and international influences. The result is a luminous project that blends aesthetics and function, shaping iconic spaces that express and reinforce the identity of the place.
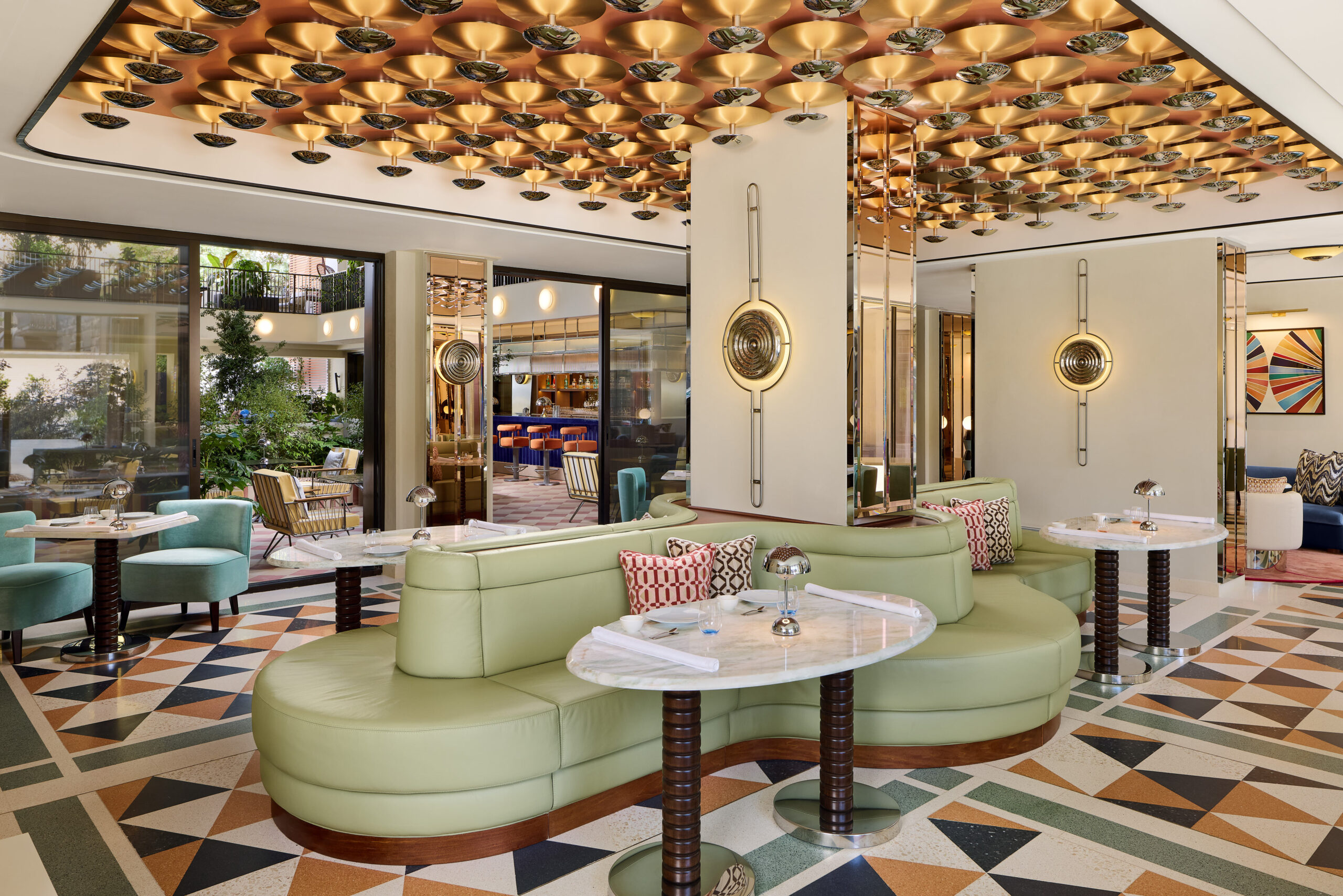
Location
2022 - 2025
Surface Area: about 12.000 m²
Work Team
- Client:
Progetto Majestic - Architects – Project Coordinator, Site Supevision:
Genius Loci Architettura - MEP Systems Design & Construction Supervision:
ESA engineering - Fire Safety Design:
ESA engineering - Acoustic Engineering:
ESA engineering - Lighting Design:
ESA engineering - Energy Consultancy:
ESA engineering - LEED Certification:
ESA engineering - WELL Certification:
ESA engineering - Lighting Design:
ESA engineering - Structural Design & Construction Supervision:
SCE Project - Interior Design:
AVRO | KO - Consultant:
SLV – Paolo Salvadori - Photo Credits:
Courtesy by Marriott
