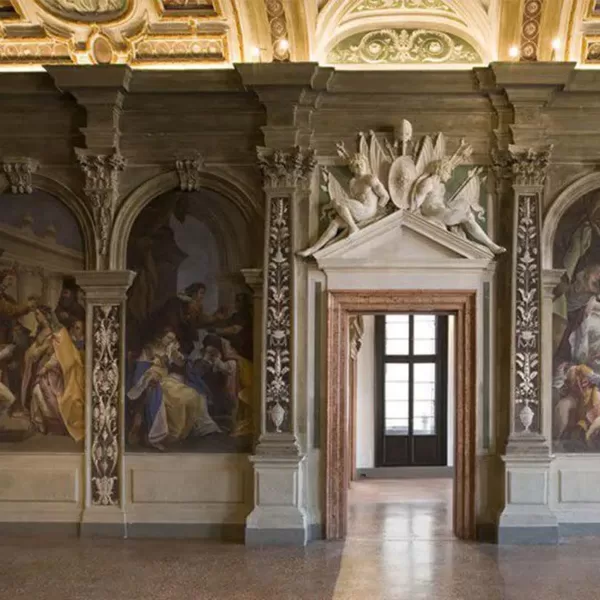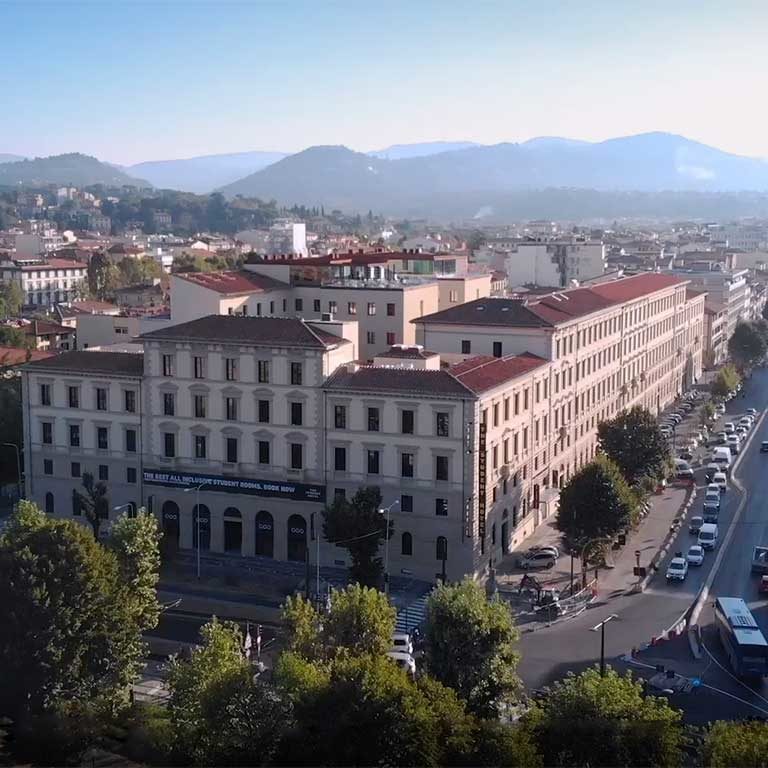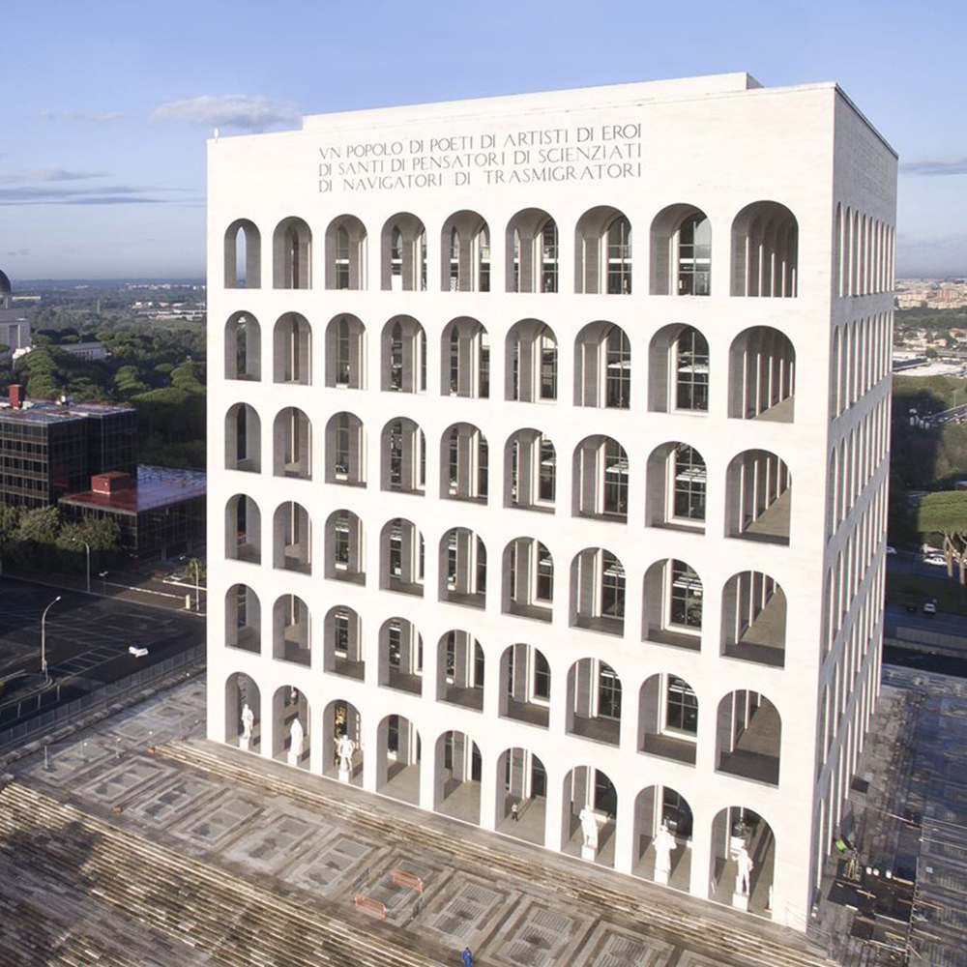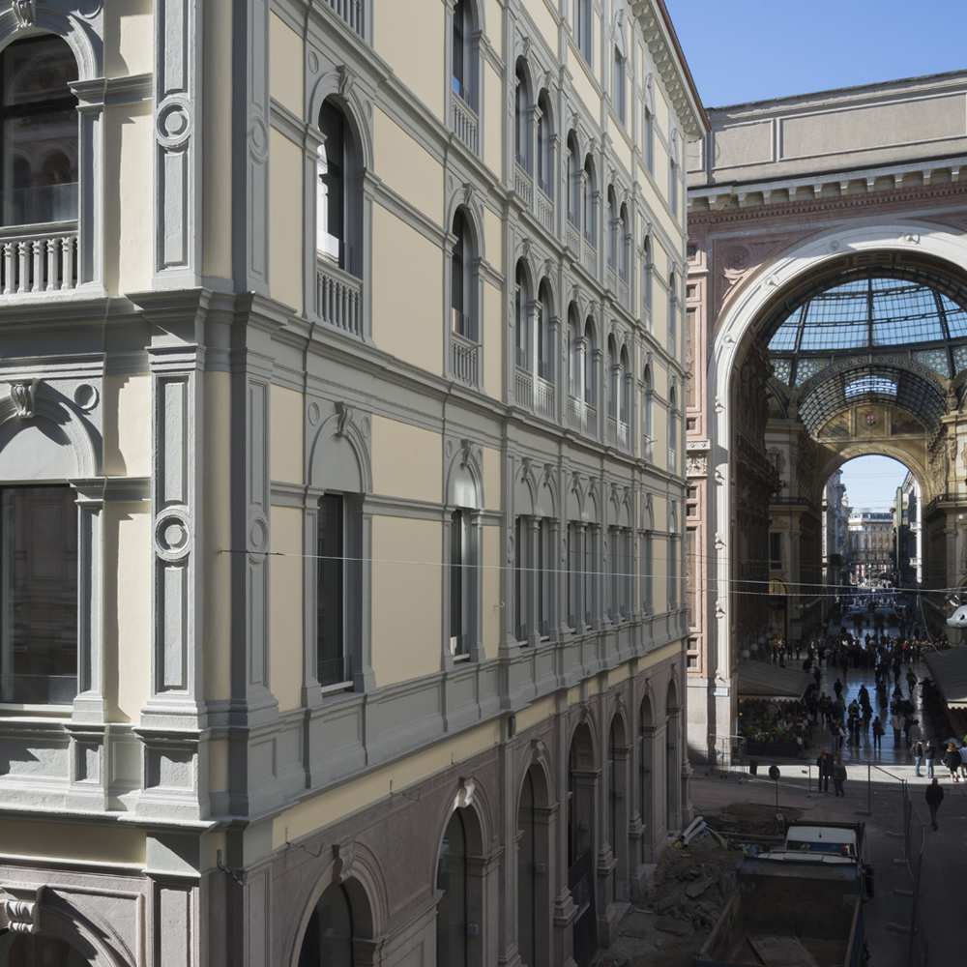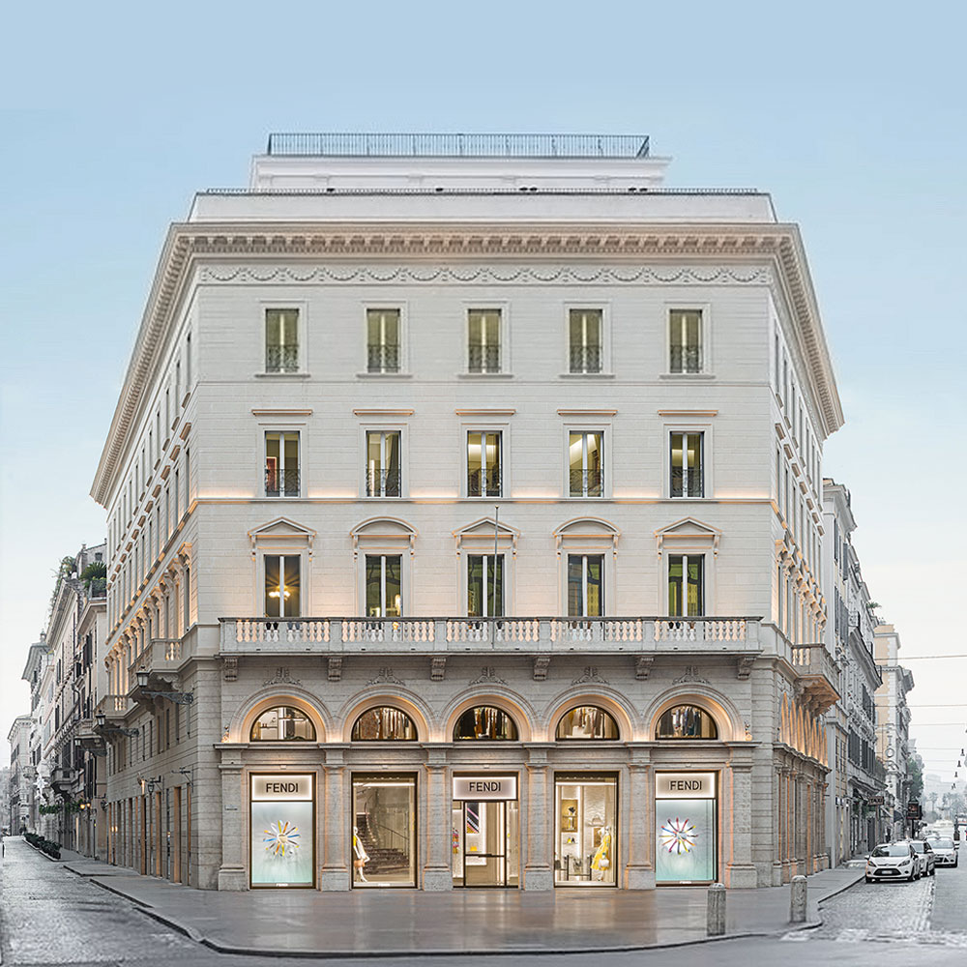Palazzo Ca' Corner della Regina
Palazzo Ca’ Corner della Regina, a splendid example of Venetian Baroque overlooking the Grand Canal, built in the first half of the 18th century, is the headquarters of the Fondazione Prada in Laguna. It is structured on three main levels: the ground floor and two noble floors, to which are added an attic and two mezzanines, located between the ground floor and the first floor. The building, which houses a prestigious calendar of museum exhibitions and events linked to the Prada Foundation, has undergone a conservation and renovation intervention.
The restoration project aimed to enhance the character of the original architecture without altering it, entering into harmony with its history and bringing it to new life.
Every element of the building has been restored with a great deal of research and meticulous attention to detail, without adding any element that could conflict with the original project. The design choices also responded from a technical point of view to the needs of a historic building renovated for museum purposes. The air conditioning system is automated and in fact guarantees 24-hour operation and compliance with the stringent temperature and humidity tolerances required for museums.
The visible elements of the systems (fan coils) were covered with raw iron sheets, whose natural appearance enters into a harmonious dialogue with the historic colors and materials.
The system is modular, i.e. autonomous for portions of the building and expandable in successive stages. The point of excellence and innovation of the intervention is the choice of a sea water condensed system capable of exploiting direct expansion heat pump technology with post-heating coils which, combined with ultrasonic humidifiers, guarantees precise control of the parameters. The intervention was also sized and verified through CFD simulations based on the dimensions of the rooms, the building envelope, the air infiltrations from the leaded glass frames, the equipment.
Location
Completed in 2014
Surface Area: about 5.000 m²
Work team
- Client: Prada Progetto Arte
- Concept Architect: Baciocchi Associati
- Executive Architect: Zero4uno Ingegneria
- Architect of Records: Zero4uno Ingegneria
- MEP Design & Construction Supervision: ESA engineering
- Acoustic Design & Construction Supervision: ESA engineering
- Fire Safety Design: ESA engineering








