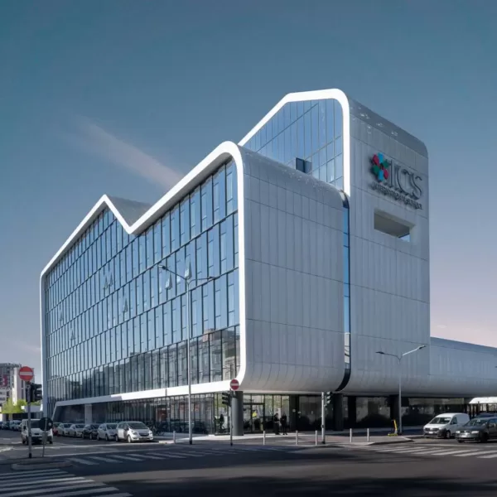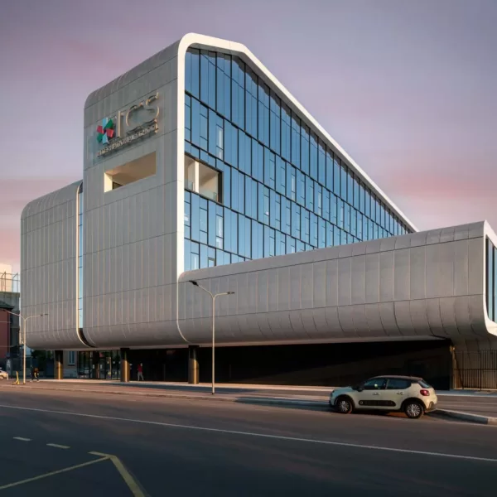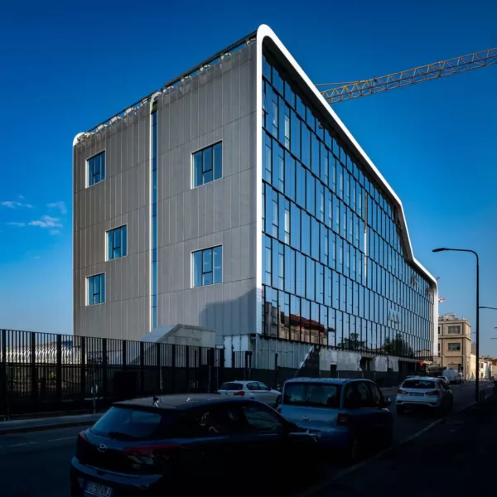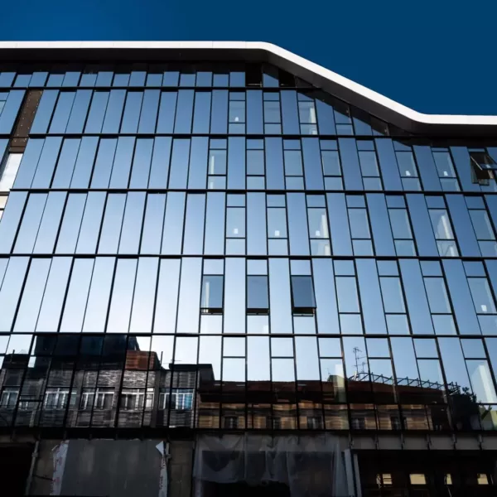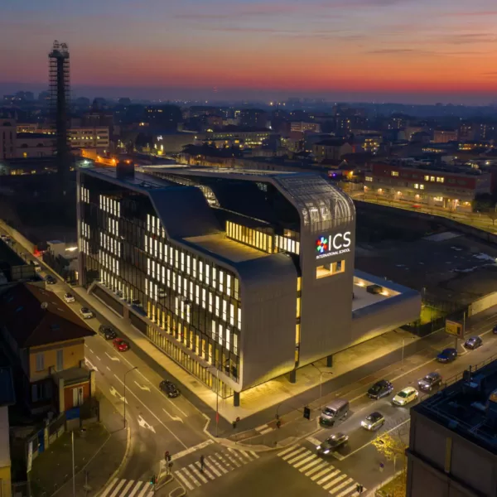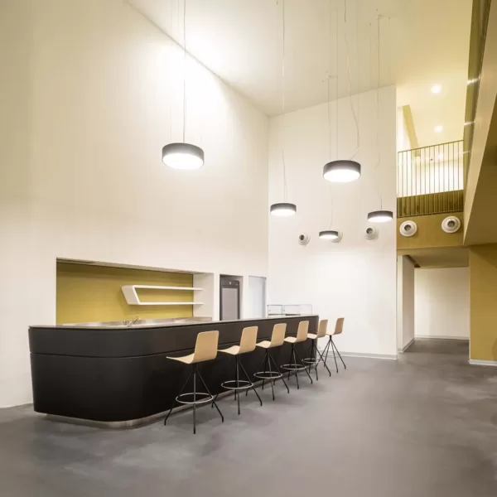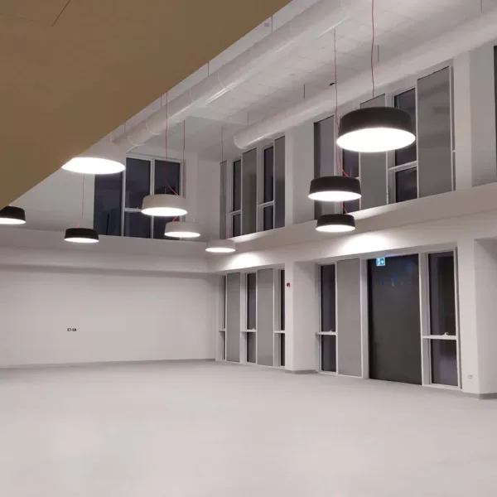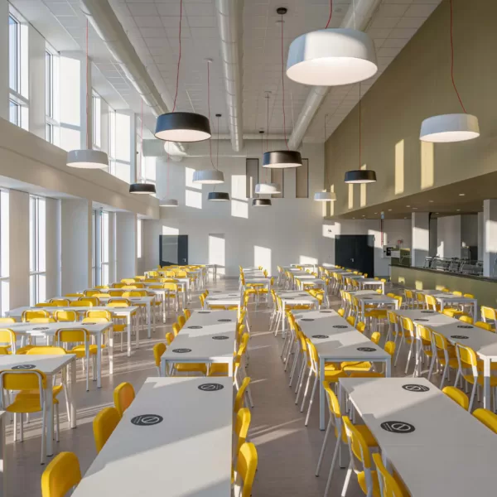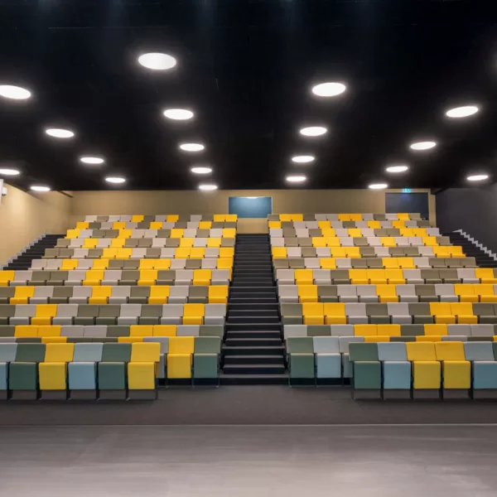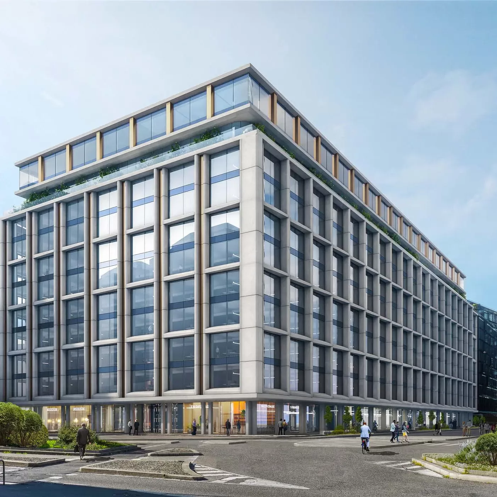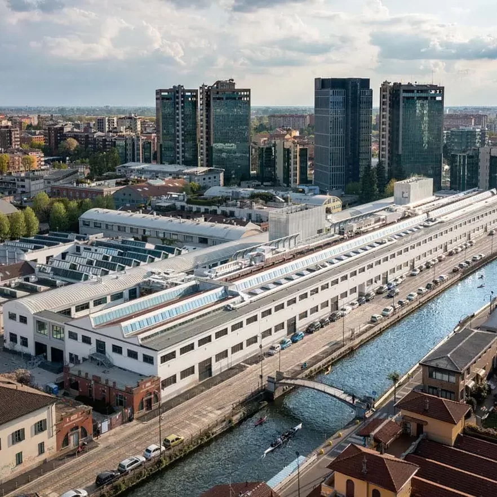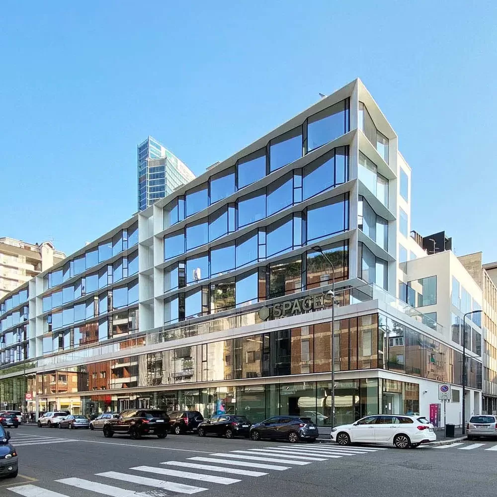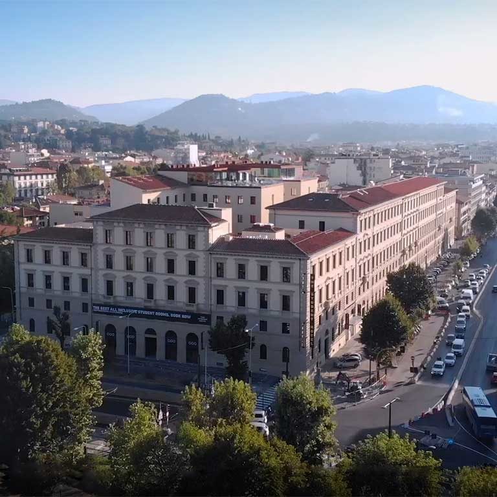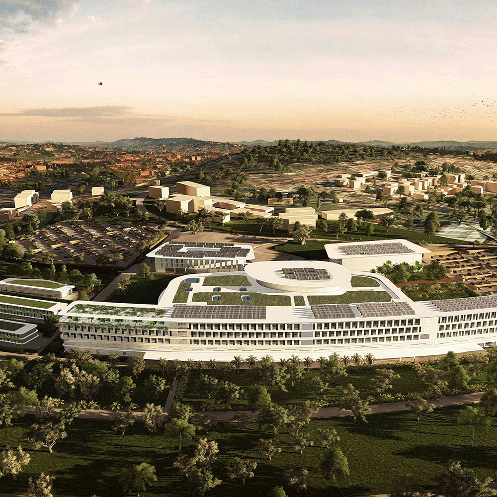ICS International School Milan
The project of the ICS School of Milan, one of the most prestigious and innovative schools for educational training at an international level, is betting on environmental sustainability and energy efficiency.
The very structure of the building has the task of ensuring the conditions of internal comfort, reducing the load on the technological systems. The characteristics of the façade, first of all, aim at making it highly performing, through the use of materials and elements with very low transmittance and solar factor, such as to guarantee both the reduction of summer thermal loads and winter insulation.
An accurate acoustic design has made it possible to meet the high requirements required for school facilities.
The design of the technological systems (MEP) serving the building was aimed at maximizing the thermal comfort of users and using renewable energy sources. In fact, the electricity needed to operate the building was partly supplied by a photovoltaic system integrated into the roof. The primary circuits of the hydronic system were powered by high efficiency air-cooled heat pumps, suitable for the production of hot and chilled water. An additional heat pump has been installed for the production of high temperature domestic hot water. The external units of the air conditioning systems were placed on the roof following a careful and specific forecasting of acoustic impact aimed at assessing compliance with the legal limits on noise and any acoustic remediation measures necessary to contain noise.
In order to make the technological system (electrical and mechanical) highly integrated, the installation of a latest generation BMS “Building Management System” was planned for the management and regulation of all equipment.
The lighting design was also conducted in the name of user comfort and energy saving. A careful research of lighting devices was carried out in order to guarantee maximum visual comfort for the user and, at the same time, to give character to the environmental image. The entire lighting system was subsequently interfaced with the BMS.
ESA engineering also took care of the design of the Fire Safety Design aimed at defining the fire safety strategy to be adopted and the related prescriptions.
Location
Completed in 2021
Surface Area: about 10,000 sqm
Work Team
- Client and Project Management: Covivio Development Spa SIINQ
- Concept, Design Architect (schematic, development, construction), Artistic direction, Interior Design, landscape design: Barreca & La Varra
- Construction Supervision (DL generale): SCE Project
- RL: Società Italiana di Ingegneria e Servizi
- Façade Design: Maffeis Engineering
- Façade Construction Supervision (DL): Studio di Ingegneria Rigone
- Structural Design & Construction Supervision (DL): Milano Engineering
- MEP Design & Construction Supervision (DL): ESA Engineering
- Acoustic Design: ESA Engineering
- Energy Consulancy: ESA Engineering
- Lighting Design: ESA Engineering
- Fire Safety Design: ESA Engineering
- Health & Safety Consultancy (CSP e CSE): Sicurcantieri Co.
- Contractors: Setten Genesio, Bouygues E&S InTec Italia, Metalsigma Tunesi
- Photo and video: Ugo De Berti – UDB Studio
